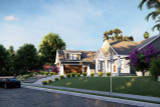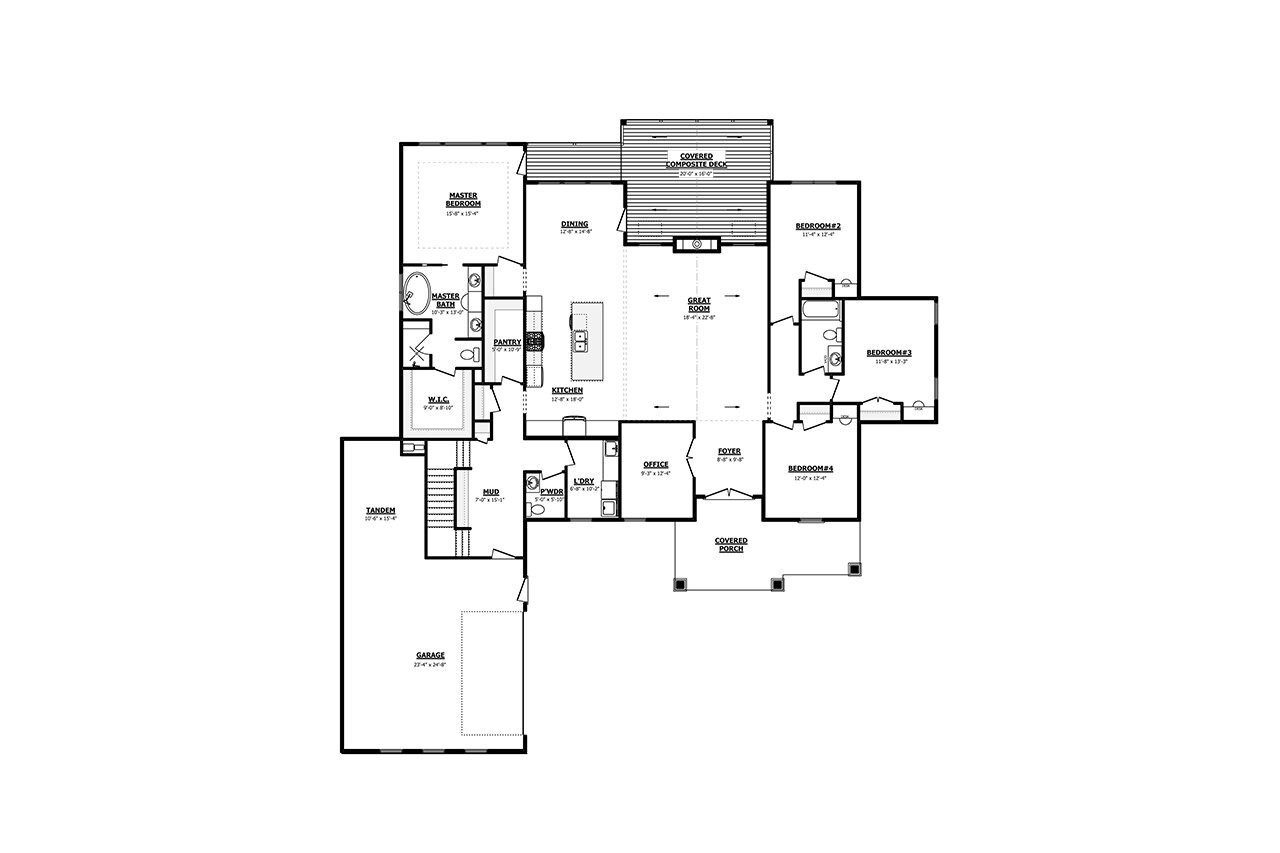This country style home seamlessly blends rustic charm with craftsman style detailing, offering a single story house designed for comfort, functionality, and timeless appeal. With a thoughtfully arranged floor plan and an inviting exterior, the house is a perfect balance between elegant simplicity and modern convenience, making it an ideal retreat for those who appreciate a warm and welcoming atmosphere.
A covered front porch sets the tone for the home, providing a sheltered and inviting entryway. Stepping inside, a spacious foyer opens into the heart of the house, where an open-concept design creates a sense of connectivity and ease. The great room is a defining feature, with high ceilings and large windows that invite daylight to fill the space. This central gathering area is designed for both relaxation and entertaining, fostering an effortless flow between the main living spaces.
The kitchen is a natural extension of the great room, featuring a layout that balances efficiency and aesthetics. A large island anchors the space, providing ample room for meal preparation and casual dining. With a walk-in pantry nearby, storage is plentiful, ensuring that the kitchen remains organized and functional. Positioned adjacent to the dining area, the kitchen allows for a seamless transition between cooking, dining, and socializing, making it the perfect space for hosting gatherings or enjoying everyday meals.
To one side of the home, the primary suite offers a private sanctuary. Generously sized, the bedroom provides a peaceful retreat, complete with a walk-in closet and an ensuite bathroom designed for comfort. The bathroom features dual vanities and a spacious layout, enhancing the sense of relaxation. The placement of the primary suite ensures privacy while maintaining easy access to the main living areas.
On the opposite side of the house, the second, third and fourth bedrooms are well-proportioned and share a conveniently located bathroom. Each room is designed to maximize space and comfort, making them suitable for family members or guests.
A dedicated laundry room and mudroom provide practical solutions for daily living. Located near the garage entrance, the mudroom ensures that outdoor gear and daily essentials remain organized, while the laundry room offers additional storage and functionality. These spaces contribute to the home’s overall efficiency, keeping daily routines seamless and clutter-free.
Outdoor living is an integral part of the home’s design, with a covered rear porch extending the living space beyond the interior. Whether used for outdoor dining, relaxation, or entertaining, this space provides a perfect setting to enjoy fresh air and scenic views. The transition between indoor and outdoor spaces enhances the home’s livability, making it ideal for those who appreciate a strong connection to nature.
Above the garage, a spacious bonus room adds versatility to the design. This additional space can serve as a media room, home gym, or private retreat, offering endless possibilities for customization. The placement of the bonus room ensures that it remains connected to the home while maintaining a level of separation for privacy and functionality.
With a design that emphasizes both aesthetics and practicality, the house integrates country style charm with craftsman style detailing. Exposed structural elements, clean lines, and carefully selected finishes contribute to the timeless appeal of the home. The balance of traditional elements with modern design ensures that the house remains both inviting and efficient.
Designed for both relaxation and function, the home provides a living experience that is both comfortable and inspiring. Whether enjoying the warmth of the great room, preparing meals in the thoughtfully arranged kitchen, or retreating to the privacy of the primary suite, every space is carefully crafted to enhance daily life. The house is a true reflection of timeless architecture, blending rustic charm with modern convenience to create a home that feels welcoming and enduring.




















