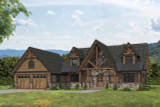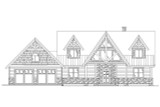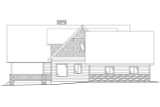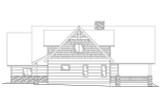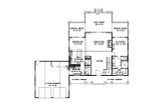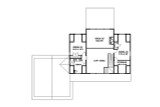Nestled amidst the rustic charm of the countryside, this 2-story Craftsman Lodge-style home stands as a sanctuary of comfort and elegance. Its imposing yet inviting facade hints at the grandeur within, spread across 2,613 square feet. As you approach, the covered porch welcomes you with its timeless charm, offering a glimpse into the serene lifestyle that awaits.
Stepping through the front door, you are greeted by a large foyer, where the staircase stands as a centerpiece, inviting you to explore both levels of this magnificent home. The foyer, with its high ceilings and warm wooden accents, sets the tone for the blend of rustic charm and modern luxury that defines this Craftsman Lodge-style abode.
Proceeding through the foyer, you enter a breathtaking double-height open concept great room, kitchen, and dining room. The great room, with its soaring ceilings and expansive windows, offers a panoramic view of the back deck and the natural beauty beyond. A grand fireplace serves as the focal point, providing warmth and a sense of coziness to the vast space. The open layout ensures a seamless flow between the living areas, making it perfect for both everyday living and entertaining.
The kitchen is a chef’s dream, with state-of-the-art appliances, ample counter space, and custom cabinetry that combines functionality with style. An island in the center doubles as a casual dining spot and a workspace for meal preparations. Adjacent to the kitchen, the dining room offers a perfect setting for family meals and gatherings, with large windows that bathe the space in natural light and provide stunning views of the surrounding landscape.
Next to the great room, the master suite awaits, offering a private retreat within the home. The master bedroom is a haven of luxury, featuring a fireplace that adds warmth and ambiance. Large windows and outdoor access allow you to step directly onto the back deck, blending indoor and outdoor living. The ensuite bathroom is a spa-like sanctuary, with dual vanities, a private toilet, and a large walk-in shower that promises a rejuvenating experience. The walk-in closet is exceptionally spacious, featuring a window seat that offers a quiet nook for relaxation.
From the kitchen, a hall leads to an oversized mudroom, a practical space designed to keep the home tidy and organized. The mudroom, with its ample storage and utility space, connects directly to the two-car garage, ensuring convenience and ease for daily activities.
Returning to the foyer, you ascend the stairs to the second floor, where a loft overlooks the great room below. This loft area is a versatile space, perfect for a family room, study, or play area, offering a bird’s eye view of the activities below while maintaining a sense of privacy and seclusion.
On either side of the loft, you find the additional bedrooms. These rooms are spacious and bright, offering serene views of the surrounding landscape. One of the bedrooms has access to a large storage room, providing ample space for all your needs. A full bathroom is conveniently located on this level, ensuring comfort and convenience for family members and guests alike.
The exterior of the home, with its covered porch and back deck, invites you to enjoy the beauty of the outdoors in comfort and style. Whether you are gathered around the fireplace in the great room, enjoying a meal in the dining room, or relaxing in the master suite, this home offers a perfect blend of elegance and coziness.

