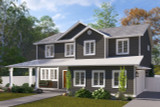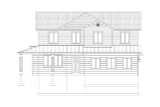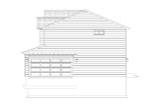Welcome to the "Samantha," a beautifully designed farmhouse-style house plan that effortlessly blends traditional charm with country elegance. This two-story, 2,587 square foot home offers the perfect retreat for families seeking comfort, style, and functionality in their living space. With its classic design elements and modern amenities, the Samantha is a home that invites you to create lasting memories.
As you approach the Samantha, the large country-style front porch immediately captures your attention. Imagine relaxing on a rocking chair, sipping your morning coffee, and enjoying the peaceful surroundings. The porch, with its wide steps and charming railings, sets the stage for the warmth and hospitality that await inside.
Step through the front door, and you are greeted by a spacious and welcoming foyer that flows seamlessly into the open-concept family room, dining area, and kitchen. The family room, with its cozy fireplace and abundant natural light, serves as the heart of the home. This inviting space is perfect for family gatherings, movie nights, and quiet evenings by the fire.
The adjacent dining area is designed for both casual meals and special occasions. With ample space for a large dining table, it is the ideal spot for hosting dinner parties and holiday feasts. The kitchen, a true chef’s delight, features a large island with seating, modern appliances, and plenty of counter and storage space. Custom cabinetry and elegant fixtures add a touch of sophistication, making this kitchen as beautiful as it is functional.
Conveniently located on the first floor is a versatile office space. Whether you work from home, need a quiet place to study, or want a dedicated room for managing household tasks, this office offers the perfect solution. The first floor also includes a mudroom and half bath, accessible from the side-entry two-car garage. This practical layout helps keep the rest of the home clean and organized, providing a convenient space to store coats, shoes, and other essentials.
Ascend the staircase to the second floor, where you will find all three bedrooms, including the luxurious master suite. The master bedroom is a private retreat, featuring a spacious layout, large windows, and a serene color palette. The master bathroom offers a spa-like experience with a separate tub and shower, dual vanities, and a walk-in closet that provides ample storage for your wardrobe.
The second floor also includes two additional bedrooms, perfect for children, guests, or even a home office or hobby room. These rooms share a well-appointed bathroom, ensuring comfort and convenience for all. A loft area on the second floor provides additional living space that can be used as a reading nook, play area, or second family room, offering flexibility to suit your family’s needs.
One of the standout features of the Samantha is the oversized laundry room conveniently located on the second floor. This spacious room makes laundry day a breeze, with plenty of room for sorting, folding, and ironing.
For those seeking even more space, the Samantha offers the option for a finished basement. This additional level can be customized to include an extra bedroom and bathroom, providing comfortable accommodations for guests or a growing family. A family room and exercise room offer extra space for recreation and fitness, while cold storage ensures you have plenty of room for seasonal items and pantry supplies.
The Samantha is more than just a house; it is a home designed with thoughtful details and a commitment to quality. Its farmhouse style exudes timeless appeal, while the traditional and country elements create a welcoming and comfortable atmosphere.
































































