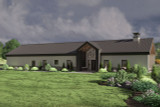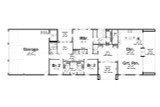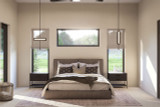The Horseshoe Bend house plan is a barndominium-style haven, thoughtfully designed to embrace a rustic aesthetic while delivering all the comforts of modern living. This single-story, three-bedroom home merges a traditional farmhouse look with contemporary functionality, making it a perfect retreat for those who want to blend style with substance. The exterior, crafted from durable batten board, stone, and siding, sets the tone for a warm and inviting residence that stands beautifully in both rural and suburban landscapes.
As you approach the home, the covered front porch instantly invites you to sit back, relax, and enjoy the surroundings. This generous outdoor space is ideal for setting up rocking chairs or a cozy seating area where you can sip morning coffee or unwind in the evening. The architectural charm of the front facade is complemented by the earthy textures of stone and batten board, giving the house an organic feel that harmonizes with nature.
To the side of the home, you'll find a three-car garage with ample storage space, perfect for vehicles, tools, and outdoor equipment. This garage area also includes a built-in safe room—a practical feature that offers security and peace of mind. On the opposite side of the house lies a second outdoor sanctuary: a covered patio with a fireplace. This outdoor living area serves as an extension of the indoor spaces, providing a cozy gathering spot for cool evenings or a serene retreat for quiet moments. Picture yourself and your guests enjoying the warmth of the fireplace as you take in the peaceful view, protected from the elements while fully immersed in the natural surroundings.
Upon entering Horseshoe Bend, you are greeted by a spacious entryway with a soaring cathedral ceiling that immediately draws the eye upward and creates an airy, grand atmosphere. This entry space opens directly into the heart of the home: the great room, which seamlessly combines the living area, dining room, and kitchen in an open-concept layout. Here, a dual fireplace, shared with the covered patio, adds ambiance and warmth, making it a focal point for gatherings with family and friends. The great room is further enhanced by large viewing windows, which flood the space with natural light and offer beautiful views of the landscape beyond.
The dining area flows effortlessly into the kitchen, where you’ll find an array of modern conveniences designed to cater to every culinary need. The layout ensures that conversations and laughter can continue uninterrupted, whether you’re cooking up a feast or hosting a casual dinner. With ample counter space, cabinetry, and perhaps an oversized island, the kitchen is both functional and welcoming.
To the right of the entryway, a hallway leads to the private master suite, designed as a luxurious retreat within the home. This spacious bedroom has direct access to the covered patio, offering the perfect spot for a private morning coffee or a quiet evening under the stars. The master suite includes a stunning, spa-like bathroom featuring a wet room—a modern touch that combines the shower and freestanding tub in a single, luxurious space. The master closet is expansive, providing ample storage and organization, with plenty of room for clothing, shoes, and accessories.
Continuing down the hall, you’ll find a thoughtfully designed mudroom with a drop zone and lockers, making it easy to keep coats, shoes, and bags organized. Nearby, sliding doors reveal a quiet office space, perfect for working from home or managing household tasks. The laundry room is conveniently situated just steps away, providing easy access while maintaining a separation from the main living areas.
The home houses two additional bedrooms, each thoughtfully designed with comfort and privacy in mind. These bedrooms share a Jack-and-Jill bathroom, a practical setup that allows each room to have its own sink and vanity area while sharing the shower and toilet. This arrangement is ideal for children, guests, or even extended family members, providing both privacy and convenience. For added accessibility, a half bath is located just off the entryway, ensuring that guests have access to facilities without venturing into private areas of the home.
The Horseshoe Bend floor plan is crafted to suit a variety of lifestyles, offering flexible, family-friendly spaces along with luxurious touches that enhance daily living. With its barndominium style, natural materials, and warm, inviting layout, this single-story home strikes a perfect balance between modern conveniences and timeless design, making it a true sanctuary for those who value comfort, style, and quality.















































