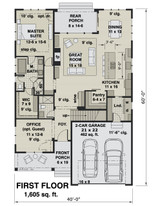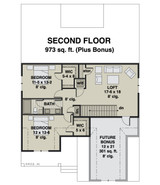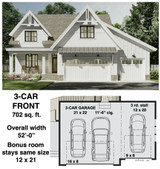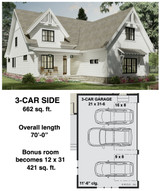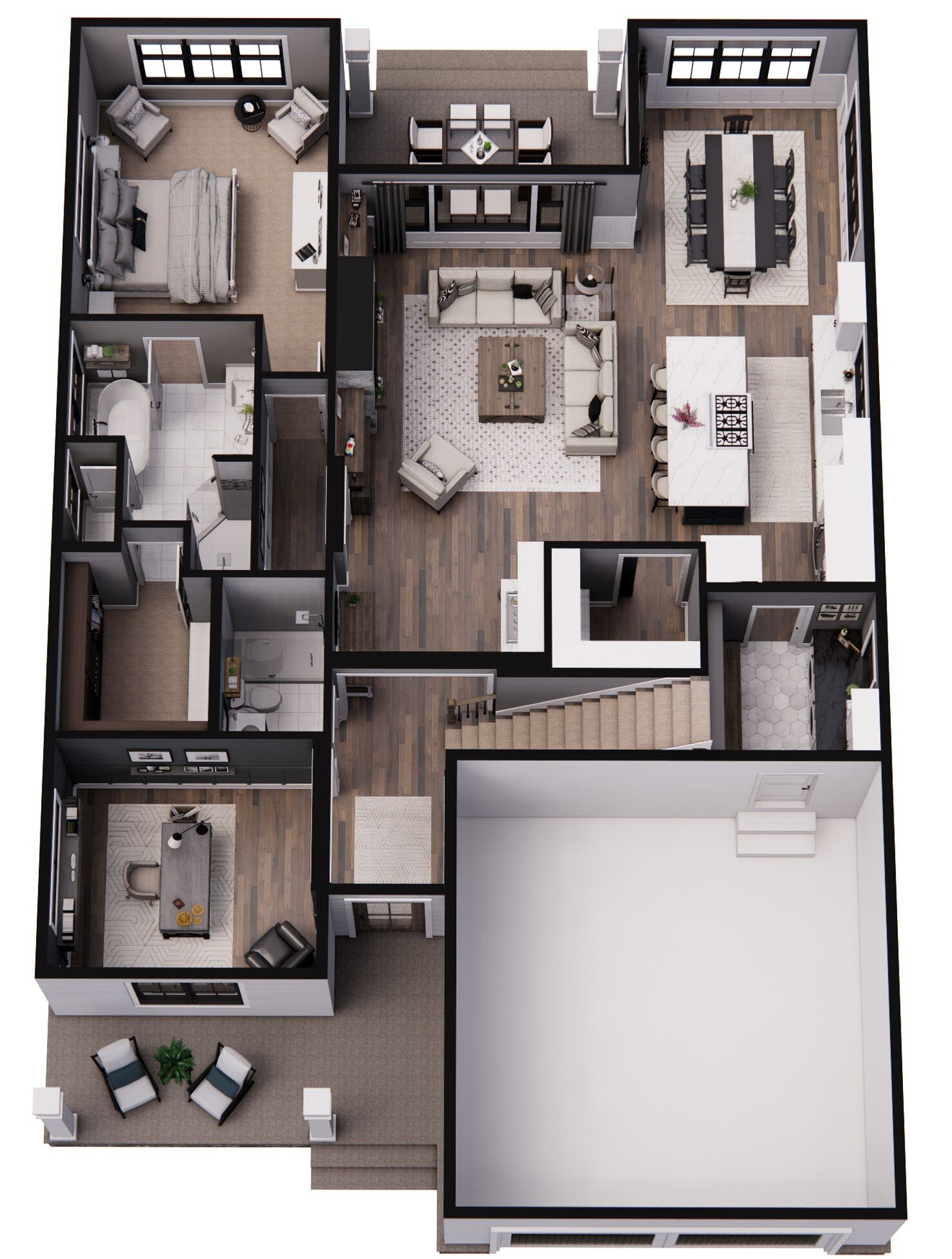The Belmont house plan embodies the modern farmhouse style, designed specifically for narrow lots without sacrificing comfort, functionality, or style. Despite its compact footprint, this home maximizes space and delivers a thoughtful layout that caters to the needs of modern families. Whether you're looking for cozy gathering spaces or practical work areas, this house plan has it all.
One of the most striking features of the Belmont is its open floor plan, which seamlessly blends the great room, kitchen, and dining area into one expansive, welcoming space. The great room, featuring a fireplace, is the heart of the home and is visible from both the kitchen and dining areas, creating a sense of togetherness and warmth. This openness is ideal for hosting family gatherings or casual get-togethers with friends, allowing everyone to stay connected no matter where they are in the main living space.
The kitchen, with its large island, is another key element of the Belmont's design. The island serves as both a functional workspace for meal preparation and a social hub for informal meals, homework, or coffee breaks. It provides ample seating, making it perfect for quick breakfasts or casual family dinners. The spacious walk-in pantry is a practical addition, offering plenty of storage for groceries, kitchen appliances, and more, helping to keep the kitchen organized and clutter-free.
Adjacent to the kitchen is the laundry room, strategically placed between the garage and the main living area. This location is convenient for managing household chores, allowing easy access when coming in from the garage with dirty clothes or after a day of activities. The laundry room’s proximity to the kitchen also makes it easy to multitask while cooking or cleaning.
One of the standout features of this home is the seamless connection between the indoor and outdoor spaces. The rear-covered porch, accessible through large doors from the dining and great rooms, offers an opportunity to extend your living space outdoors. When the weather is pleasant, you can open the doors and blur the lines between the inside and outside, creating a perfect environment for outdoor dining, relaxing, or entertaining. This thoughtful design not only enhances the home’s livability but also takes full advantage of natural light and fresh air.
In today’s world, having a dedicated space for work or study has become a necessity. The Belmont includes a home office located on the main floor, providing a quiet and comfortable spot for remote work, school assignments, or personal projects. This room could serve as an optional guest room. Just steps away from the office is the covered front porch, offering a peaceful retreat where you can take a break, sip a cup of coffee, or enjoy some fresh air before getting back to work. This blend of productivity and relaxation is a key feature of the Belmont’s design philosophy.
The master bedroom offers the option of adding a private door that opens directly onto the rear porch, allowing you to step outside and enjoy the fresh air with ease. This thoughtful feature seamlessly connects the serene interior of your bedroom with the peaceful outdoor space, perfect for morning coffee or an evening retreat. Inside the master suite, you'll find a generously sized en-suite bathroom, complete with tub for relaxing baths and a separate shower for convenience. The en-suite is complemented by a spacious walk-in closet, providing ample room for organizing your wardrobe and personal belongings, creating a tranquil, functional oasis within your home.
The second floor is where the Belmont truly shines, offering a versatile loft area that can be transformed into a media room, game room, or additional living space. This large, flexible room provides endless possibilities for family entertainment, relaxation, or even additional workspace. Whether you envision a cozy movie night spot or a lively game room for kids, the loft is a blank canvas ready to meet your family’s needs.
Also located on the second floor are two generously sized bedrooms, each featuring large walk-in closets. These closets provide ample storage space, making organization simple and easy. Whether it’s clothing, toys, or seasonal items, these walk-in closets ensure that every family member has plenty of room for their belongings.
An additional highlight of the Belmont is the 301 square-foot bonus room. This space can be customized to suit your lifestyle and needs, whether it’s used immediately or reserved for future expansion. It could serve as a home gym, craft room, playroom, or simply extra storage.
In summary, the Belmont is an ideal home for those looking to make the most of a narrow lot without compromising on space or functionality. Its open floor plan fosters a sense of connection and community, while its smartly designed features—like the home office, walk-in pantry, and bonus room—cater to the practical needs of modern life. The seamless integration of indoor and outdoor spaces further enhances the home’s livability, making it a perfect sanctuary for both relaxation and productivity.







