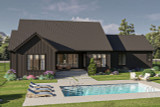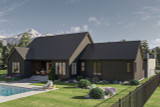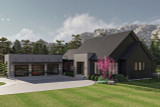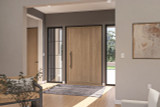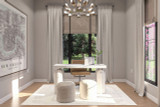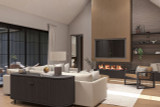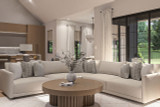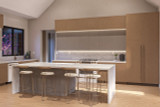The Willowbrook is a modern masterpiece, combining sleek design with functional living spaces to create a single-story home that feels spacious, elegant, and inviting. With its three-bedroom floor plan and thoughtful layout, this house plan offers the perfect blend of comfort and practicality for families or individuals seeking contemporary style.
The exterior of the Willowbrook immediately captivates with its clean lines and harmonious mix of batten board and stucco. The combination of textures lends a modern yet timeless aesthetic that stands out while complementing any surrounding environment. A sleek covered porch welcomes you to the home, providing a stylish yet understated entrance that hints at the sophistication inside. The three-car front-entry garage seamlessly integrates into the home’s design, offering ample space for vehicles and storage while maintaining a polished, modern look.
As you step inside, the entryway sets the tone for the home with its open and inviting atmosphere. To the left, you’ll find a convenient half bath, perfectly located for guests and everyday use. On the right, French doors lead to a versatile flex room that can adapt to your needs—whether it becomes a home office, playroom, study, or creative space, this room offers endless possibilities.
From the entry, the home opens up into the great room, a stunning centerpiece of the Willowbrook’s design. This spacious living area features a fireplace as its focal point, flanked by a built-in unit on one side that provides both style and functionality. Large sliding glass doors connect the great room to the rear covered porch, seamlessly blending indoor and outdoor living spaces. Whether you’re hosting a summer barbecue or enjoying a quiet evening under the stars, this porch extends your living area and enhances the home’s overall flow.
The great room is open to the dining area and kitchen, creating a cohesive space for gathering and entertaining. The kitchen is a chef’s dream, boasting modern appliances, ample counter space, and a dedicated servery area that’s perfect for prepping meals or serving guests. This open-concept design ensures that conversations flow freely, allowing you to stay connected with family and friends whether you’re cooking, dining, or relaxing in the great room.
The master suite, located on one side of the home for added privacy, is a true retreat. This spacious bedroom features large windows that fill the room with natural light, creating a serene and inviting atmosphere. The en-suite bathroom is designed for relaxation and luxury, with a walk-in shower, a separate soaking tub, and a generous walk-in closet that provides ample storage for all your wardrobe needs. Conveniently located just outside the master suite is the laundry room, ensuring that daily chores are both efficient and easily accessible.
On the opposite side of the home, you’ll find two additional bedrooms that share a thoughtfully designed Jack-and-Jill-style bathroom. This setup allows for privacy and convenience, with each bedroom having its own sink and vanity area while sharing a central bath and shower space. The layout is perfect for children, guests, or roommates, providing a comfortable and functional living arrangement.
The Willowbrook’s garage is more than just a place to park cars—it’s a practical entry point to the home. It connects directly to the mudroom, a well-organized space complete with lockers to keep coats, shoes, and bags neatly stored. This area helps maintain the home’s clean and modern aesthetic while making everyday comings and goings more convenient.
The Willowbrook is a home that’s been designed with care and attention to detail. Its modern style and single-story layout create a sense of openness and ease, while the thoughtful arrangement of rooms ensures both privacy and connectivity. From the inviting great room to the luxurious master suite, every aspect of this home has been crafted to enhance your lifestyle.


