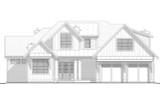Welcome to the beautiful Modern Farmhouse design with a front entry 2-car garage. As you approach the house, you'll notice the covered front porch, adorned with columns that add a touch of elegance to the exterior. Step through the front door into the spacious foyer, which sets the stage for the rest of the home.
To the left of the foyer, you'll find the den, a versatile space with windows spanning across the front, allowing natural light to fill the room. This area can serve as a home office, study, or a cozy retreat for relaxation and reading.
On the right side of the foyer, the staircase beckons, leading to the second level and the basement below. Ascending the stairs opens up a world of possibilities for additional living space or storage.
Continuing from the foyer, you enter the vaulted great room, a central gathering area that is sure to impress. Two sets of double doors open onto the vaulted covered patio, seamlessly blending indoor and outdoor living. To add warmth and coziness to the room, a fireplace is centered on the left wall, creating a focal point for relaxation and conversation. Beams in the ceiling provide distinction between the great room, dining room, and kitchen, adding character and charm to the space.
Situated between the great room and the kitchen, the dining area offers a comfortable and inviting space for meals and entertaining. A set of double doors opens to the covered patio, providing easy access to outdoor dining and relaxation. Whether it's a casual family dinner or a festive gathering with friends, this dining area is perfect for creating lasting memories.
The kitchen is designed with both style and functionality in mind. A center island with a level eating bar offers a convenient spot for quick meals or socializing while preparing meals. The kitchen also features a walk-in pantry, ensuring ample storage space for your culinary needs. On one side of the stove, there is a walk-in pantry, while on the other side, the kitchen opens to the pass-through laundry room, which provides access to the garage. This layout adds convenience and efficiency to everyday tasks.
Turning left from the foyer, you enter the vaulted master suite, a tranquil retreat designed for relaxation. Double doors open to a patio at the rear of the home, allowing for a private outdoor space to enjoy fresh air and peaceful moments. The master bathroom is luxurious and well-appointed, featuring a dual vanity, soaking tub, shower, and a walk-in closet, providing ample storage for clothing and accessories.
Upstairs, you'll find two additional vaulted bedrooms, each offering a comfortable space for rest and relaxation. A large linen closet ensures that linens and towels are conveniently stored. A full bathroom serves the bedrooms and provides convenience for family members or guests. Additionally, there is an unfinished bonus room, which offers endless possibilities for customization based on your needs and preferences.
The unfinished basement provides ample space for potential expansion. It can be completed to include a recreation room, storage room, and even another bedroom, offering flexibility for future growth or additional living areas.
This Modern Farmhouse design seamlessly blends contemporary aesthetics with the charm of a farmhouse, creating a comfortable and inviting home. With its thoughtfully designed spaces, including the vaulted great room, spacious kitchen, and luxurious master suite, this home provides the perfect balance between style, functionality, and modern living.


























