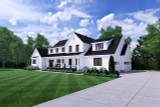The farmhouse style, 1.5 story home effortlessly blends country style charm with modern functionality, offering a welcoming retreat designed for comfort, practicality, and everyday living. A spacious covered porch stretches across the front, setting the tone for a home that embraces hospitality and relaxation. Whether enjoying a quiet morning with a cup of coffee or unwinding in the evening, the front porch serves as a perfect transition between the outdoors and the warmth inside.
Stepping through the front door, the foyer introduces an open and airy layout that immediately feels inviting. To the right, the entryway leads into the heart of the home, where the kitchen, dining area, and great room merge in a seamless flow. The kitchen, positioned at the center, is designed to be both beautiful and functional, featuring a large island that doubles as a casual gathering space. With ample counter space and easy access to the dining area, meal preparation feels effortless. The open-concept design ensures that whether cooking, dining, or relaxing, every space remains connected, fostering a sense of togetherness.
The great room, positioned at the rear of the home, is defined by its spacious feel and large windows that bring in daylight. With an open connection to the dining area, the space encourages gatherings and everyday interactions while maintaining a cozy atmosphere. The layout enhances the home's natural flow, making it easy to move between the living and dining spaces while enjoying a bright and inviting ambiance.
Tucked away on the left side of the house, the master suite offers a quiet retreat, separate from the main living areas for added privacy. The spacious bedroom leads into a thoughtfully designed master bath, which features dual vanities and a soaking tub, creating a spa-like atmosphere. Two separate walk-in closets ensure plenty of storage, keeping the space organized and clutter-free. Just outside the master suite, a conveniently located half-bath serves guests without intruding on the private living areas.
On the opposite side of the house, practical spaces enhance everyday convenience. The large walk-in pantry provides generous storage, complementing the kitchen and keeping essentials within reach. A well-appointed mudroom connects the house to the garage, creating a functional space for shoes, coats, and daily essentials. Adjacent to the mudroom, the laundry room offers a dedicated area for household chores, ensuring efficiency without disrupting the main living spaces.
A staircase near the dining area leads to the second floor, where additional bedrooms and flexible living spaces provide comfort and versatility. At the top of the stairs, a loft serves as an open retreat, ideal for reading, studying, or relaxation. Two spacious bedrooms offer comfortable accommodations, each featuring ample closet space and easy access to a centrally located full bath. The upstairs layout ensures privacy while maintaining a natural connection to the main level.
Beyond the finished spaces, the second floor includes two large unfinished storage areas, adding valuable room for seasonal belongings or potential future expansion. Whether used for extra storage or adapted to meet changing needs, these spaces provide flexibility while maintaining the home’s uncluttered aesthetic.
Throughout the house, farmhouse style details enhance the overall charm, with a design that emphasizes comfort, functionality, and a connection to the outdoors. Large windows frame scenic views, allowing daylight to brighten the interiors and reinforcing the home's open, airy feel. The house balances traditional country style influences with modern conveniences, making it an ideal choice for those seeking a home that blends classic appeal with contemporary living.






























