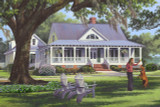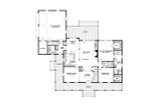Welcome to the charming Calabash Cottage, a 1.5-story home that embodies the essence of country and farmhouse style living. Set beneath the shade of towering trees, this picturesque home invites you in with its welcoming wraparound porch, an iconic feature of classic Southern living. White railings, wooden steps, and a traditional gable roof create an exterior that feels as timeless as the oak tree standing sentinel at the front of the property. The house is perfect for those who dream of a serene, rural lifestyle but desire the comforts and elegance of modern design.
The front porch stretches along the house’s façade, providing the perfect place for quiet mornings with a cup of coffee or lively evenings entertaining guests. Wicker furniture and hanging baskets overflow with blooms, adding a touch of color to the soft white exterior, while the aged bricks of the steps offer a rustic warmth. As you step through the front door, you’re greeted by a spacious foyer that immediately gives way to the heart of the home—a large, open great room where natural light pours in through expansive windows. The vaulted ceilings lend a sense of grandeur, while the cozy fireplace stands ready to warm the family during cooler months.
Just off the great room, the open kitchen and breakfast area serves as the center of activity for family and friends alike. The farmhouse style continues here with classic cabinetry, a central island perfect for preparing meals, and a quaint dining nook that overlooks the backyard. On sunny days, the adjacent deck becomes an extension of this space, where meals can be enjoyed al fresco, surrounded by the sights and sounds of nature.
To the right of the great room is the serene master suite, a spacious retreat that offers both luxury and tranquility. Its farmhouse charm is enhanced by soft, muted colors, while large windows frame the peaceful outdoor views. The master bath feels like a spa, with elegant fixtures and a soaking tub perfect for unwinding after a long day. Just beyond the master suite, the second bedroom offers flexibility, making it ideal for guests or a growing family, with an adjacent full bathroom that maintains the same thoughtful design seen throughout the home.
As you explore the house further, a hallway leads to a mudroom and utility area, conveniently located near the two-car garage. This practical space, designed for busy households, makes day-to-day living more convenient, with room for storage, laundry, and all the gear needed for life in the countryside.
The 1.5-story design of Calabash Cottage truly shines as you head upstairs. A balcony overlooking the great room creates a connection between the two floors, preserving the openness of the layout. Here, two additional bedrooms share a full bathroom, each offering ample space and plenty of natural light. These rooms can serve as guest accommodations, children’s rooms, or even a quiet home office, depending on the homeowner's needs. Adding to the flexibility of this floor is the bonus space—a large, unfinished room over the garage that holds endless potential. Whether transformed into a recreation room, an artist’s studio, or additional guest quarters, this space promises to adapt to whatever life brings.
The farmhouse aesthetic continues outside, where the large backyard beckons with the potential for gardens, play areas, or simply a peaceful escape. Adirondack chairs under the shade of the trees provide a quiet spot for reflection, while the wide-open space invites gatherings with friends, family barbecues, or moments of solitude amid the natural beauty.
How about coming home with me. To my lovely cottage near the sea. My parents will be there. My brothers as well and you will laugh at the stories we tell. We will take long walks with my dear dog Sport, we will tread still paths, hold hands and cavort. Oh yes, you are coming home with me. To my Calabash Cottage near the sea!















