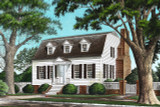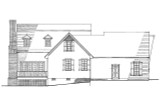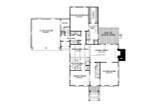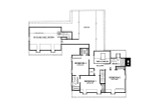As the sun begins its descent behind the horizon, casting long shadows across the neatly manicured lawn, the Hanover stands as a beacon of colonial elegance. With its stately lap siding exterior and charming dormer windows punctuating the roofline, this 2537 square foot masterpiece exudes timeless sophistication.
Stepping across the threshold, one is immediately enveloped in the warmth and comfort of home. The entrance unfurls into a grand foyer, where the soft glow of ambient light dances off the floors. To the left, the dining room awaits, a space where cherished memories and delectable meals will be shared for years to come. On the right, the living room beckons, offering a tranquil retreat for quiet contemplation or lively conversation.
Straight ahead lies a hallway, flanked by a discreet closet, guiding visitors deeper into the heart of the home. The scent of freshly baked bread wafts from the kitchen, drawing one closer to its welcoming embrace. Here, culinary delights are born amidst gleaming countertops and state-of-the-art appliances. A spacious pantry stands ready to house provisions, while a cozy breakfast area provides the perfect spot to savor morning coffee or enjoy a leisurely brunch.
Adjacent to the kitchen, the family room beckons with its crackling fireplace. French doors swing open, inviting the outdoors in and leading to a sprawling deck where laughter and relaxation await beneath the open sky.
Retreat to the master bedroom, a sanctuary of serenity and luxury. An en-suite bathroom boasts a lavish whirlpool tub, where bubbles dance merrily amidst a sea of tranquility. Dual sinks offer convenience and elegance, while a separate shower provides invigorating refreshment. A spacious walk-in wardrobe stands ready to accommodate even the most extensive wardrobe collection.
Nearby, the utility room seamlessly transitions into a mudroom, offering practicality without sacrificing style. A half bathroom ensures convenience for guests and residents alike. Down the hall, a small closet provides additional storage before reaching the two-car garage, complete with its own dedicated storage room for tools and equipment.
Ascend the staircase to the second floor, where a balcony with a graceful handrail overlooks the family room below. Dormer windows flood the space with natural light, creating an airy ambiance that is both uplifting and inviting.
Three bedrooms await, each a haven of comfort and individuality. Two of these bedrooms share a Jack & Jill bathroom, fostering camaraderie and companionship. The third bedroom enjoys access to a hall bathroom, ensuring privacy and convenience for its occupant.
Storage abounds throughout the home, with ample closets and nooks providing space for belongings large and small. But perhaps the most exciting feature lies above the garage—a bonus future recreation room that promises endless possibilities for entertainment and relaxation. With an additional 340 square feet of living space, this versatile area invites creativity and imagination to flourish.
In every detail, the Hanover embodies the perfect fusion of classic charm and modern convenience. With its thoughtful design and impeccable craftsmanship, it stands as a testament to the enduring allure of colonial style living.
When Huguenot Paul de St. Julien built Hanover House in South Carolina in 1716, he placed the inscription “Peu a Pea” at the top of the home’s large chimney. Those words are part of the common French expression “The bird builds his nest little by little.” The small, carefully built house features handsome brickwork. The story is told that the owner originally planned to construct a solid brick house but had to substitute clapboard for the siding when nearly three kilns of bricks were used for the foundation and chimney alone. Squarish dormers and beautiful trim work also make the house special. Designated as the most architecturally significant structure in an area that was to be flooded when the Santee River was dammed, the house was carefully moved from its original site in Berkeley Country to the Clemson University campus in 1941.














