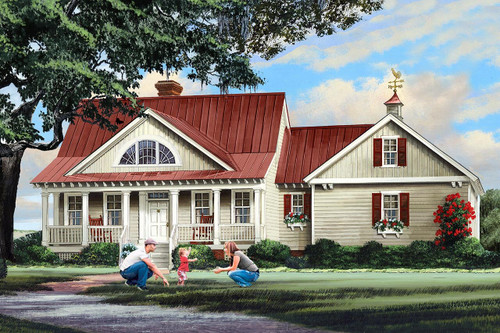The Bayview house plan is a stunning blend of country charm and cottage elegance, designed to offer the perfect sanctuary for families who appreciate both style and comfort. With its inviting exterior and thoughtfully laid-out four-bedroom floor plan, the Bayview is the quintessential country home that effortlessly captures the warmth and beauty of traditional design.
As you approach the Bayview, the first thing you’ll notice is its welcoming façade, a harmonious mix of batten board and siding that exudes classic country style. The soft, natural tones of the exterior create a sense of serenity, while the clean lines of the siding add a touch of modernity. The covered front porch, framed by sturdy columns, stretches across the front of the home, offering a warm invitation to all who enter. This porch is not just an architectural feature; it’s a perfect spot to enjoy a morning coffee, watch the sunset, or simply relax and take in the peaceful surroundings. The porch is further accentuated by windows adorned with charming shutters, adding a touch of rustic elegance that ties the whole look together.
Stepping inside, the Bayview continues to impress with its well-designed interior spaces. The formal dining room greets you upon entry, a space that is both elegant and functional. With ample room to host family dinners and holiday gatherings, the dining room is sure to become a central hub of activity in the home. The space is well-lit, with windows that allow natural light in, creating a bright and inviting atmosphere. Whether you’re hosting a dinner party or enjoying a quiet meal with family, this room provides the perfect setting.
Moving further into the home, you’ll find the great room, the heart of the Bayview. This expansive space is designed for comfort and connection, featuring a cozy fireplace that serves as the focal point. The great room is perfect for relaxing evenings, where you can gather with loved ones and enjoy the warmth of the fire. The room is open and airy, seamlessly connecting to the breakfast area and kitchen, making it ideal for both casual family time and entertaining guests.
The kitchen is a chef’s dream, offering modern appliances, ample counter space, and a layout that is both efficient and beautiful. The adjacent breakfast area is a delightful spot for morning meals, with plenty of natural light and easy access to the great room. This open-concept design ensures that whether you’re cooking, dining, or relaxing, you’re always part of the action.
One of the standout features of the Bayview is the screened porch, accessible directly from the great room. This outdoor living space is perfect for enjoying the beauty of the outdoors without worrying about the elements. Whether it’s a sunny afternoon or a crisp fall evening, the screened porch offers a serene environment to unwind, dine, or simply take in the fresh air.
The master suite is a true retreat, located just off the main living area for added privacy. This spacious bedroom offers a peaceful sanctuary, complete with a large walk-in closet and a serene master bathroom. The bathroom is designed for relaxation, featuring a separate tub and shower, dual vanities, and elegant finishes that create a spa-like experience. This master suite is a perfect blend of comfort and luxury, providing everything you need to unwind at the end of the day.
On the opposite side of the home, you’ll find three additional bedrooms, each thoughtfully designed with comfort in mind. These bedrooms are ideal for children, guests, or even a home office or hobby room. Two full bathrooms are conveniently located nearby, ensuring that everyone has the space and amenities they need.
The Bayview also features a two-car side-entry garage, which leads directly into the home’s utility area. This practical design ensures that daily tasks, such as laundry and storage, are easily managed without disrupting the flow of the main living spaces. The utility room is conveniently located near the master suite, making it easy to keep everything organized and within reach.
One of the most exciting aspects of the Bayview house plan is the optional second floor, which offers the potential for even more living space. This floor could include a bonus room, perfect for a home theater, playroom, or additional living area. There is also the option for unfinished storage space, providing ample room for all your seasonal items, keepsakes, or anything else you need to store.
In conclusion, the Bayview house plan is a masterful blend of country style and modern convenience. With its four-bedroom layout, luxurious master suite, inviting living spaces, and the potential for future expansion, it offers everything a family needs to live comfortably and stylishly. The Bayview is more than just a house—it’s a place where memories are made, where family and friends gather, and where the simple pleasures of country living are celebrated every day.
When I saw it, I knew I had to have it. I imagined front porch rockers, kids playing outside, the smell of fresh apple pie drifting through the rooms and evening talks on the back porch. Even with our busy lives, we still slow down for a few minutes to enjoy the beauty of our Bayview. This home is perfect. It was perfect then and it still is.














