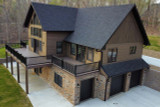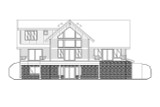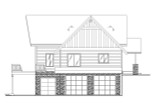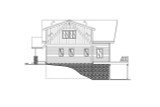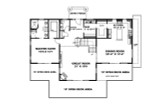Nestled in the embrace of nature's beauty, this 2520 square foot Craftsman style mountain rustic house plan offers a dreamlike retreat for those seeking a harmonious blend of comfort and tranquility. From the moment you arrive, a sense of warm hospitality welcomes you with an inviting covered porch, inviting you to step inside and discover the wonders within.
The main level of the house is a true masterpiece of design, crafted to maximize both living space and breathtaking views. Stepping through the entrance, you're greeted by a practical and convenient mudroom/utility room. Here, you can leave your muddy shoes and clothes after an adventure-filled day outdoors, keeping the rest of the house pristine and cozy.
Adjacent to the mudroom, a half bathroom offers both guests and residents the privacy they need, allowing for uninterrupted enjoyment of the living areas. As you venture further into the house, the great room reveals itself in all its grandeur. This spacious and inviting area is the heart of the home, exuding warmth with a beautiful fireplace that beckons you to curl up on cool evenings.
What truly sets the great room apart are the ample windows at the rear of the house, bathing the space in natural light and offering enchanting vistas of the surrounding mountains. You'll feel as though you're part of the landscape, bringing the outdoors in and creating a seamless connection with nature.
For those moments when you wish to step outside and immerse yourself fully in the fresh mountain air, the great room provides exterior access to the wrap-around deck. This outdoor oasis is an extension of your living space, providing an idyllic setting for relaxation, entertainment, and taking in the breathtaking scenery.
On the main level, the luxury continues with a private master suite that boasts all the amenities one could desire. The master bedroom is a haven of tranquility, offering direct access to the wrap-around deck, so you can greet the day with the beauty of the mountains. A full bathroom with a spacious walk-in shower adds to the sense of indulgence, while a walk-in closet ensures ample storage space for your wardrobe and belongings.
Across from the great room is a beautifully designed kitchen that will inspire any home chef. With an island that doubles as an eating counter, meal preparation becomes a social and interactive experience. As you cook, you can still engage with family and friends, making memories that will last a lifetime. The kitchen also includes a walk-in pantry, ensuring you have plenty of space to store your culinary essentials.
A charming dining area completes the main level, offering another access point to the wrap-around deck. Meals in this delightful setting become a sensory experience, with the beauty of the outdoors enhancing every bite.
Ascending to the upper level, you'll find a loft area that overlooks the main floor, adding a touch of openness and connectivity. The loft can serve as a serene reading nook, a quiet workspace, or simply a place to enjoy the views from above.
The upper level is also home to two cozy bedrooms, each with its own unique character. These rooms are thoughtfully designed to provide comfort and privacy, ensuring a peaceful night's rest for family members or guests.
Last but not least, the bottom level of the house features a walkout unfinished basement, inviting you to unleash your creativity and customize the space to your heart's desire. Additionally, an attached 2-car garage with extra room for a motorcycle provides secure and convenient storage for your vehicles and outdoor gear.
In this Craftsman style, mountain rustic house plan, every detail has been carefully considered to create an extraordinary living experience. The wrap-around deck, an abundance of windows, the great room's fireplace, the master suite's luxurious amenities, and the overall stunning design make this home a captivating mountain paradise where cherished memories are waiting to be made. Embrace the serenity of nature and make this exceptional retreat your own.


