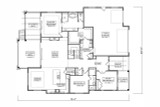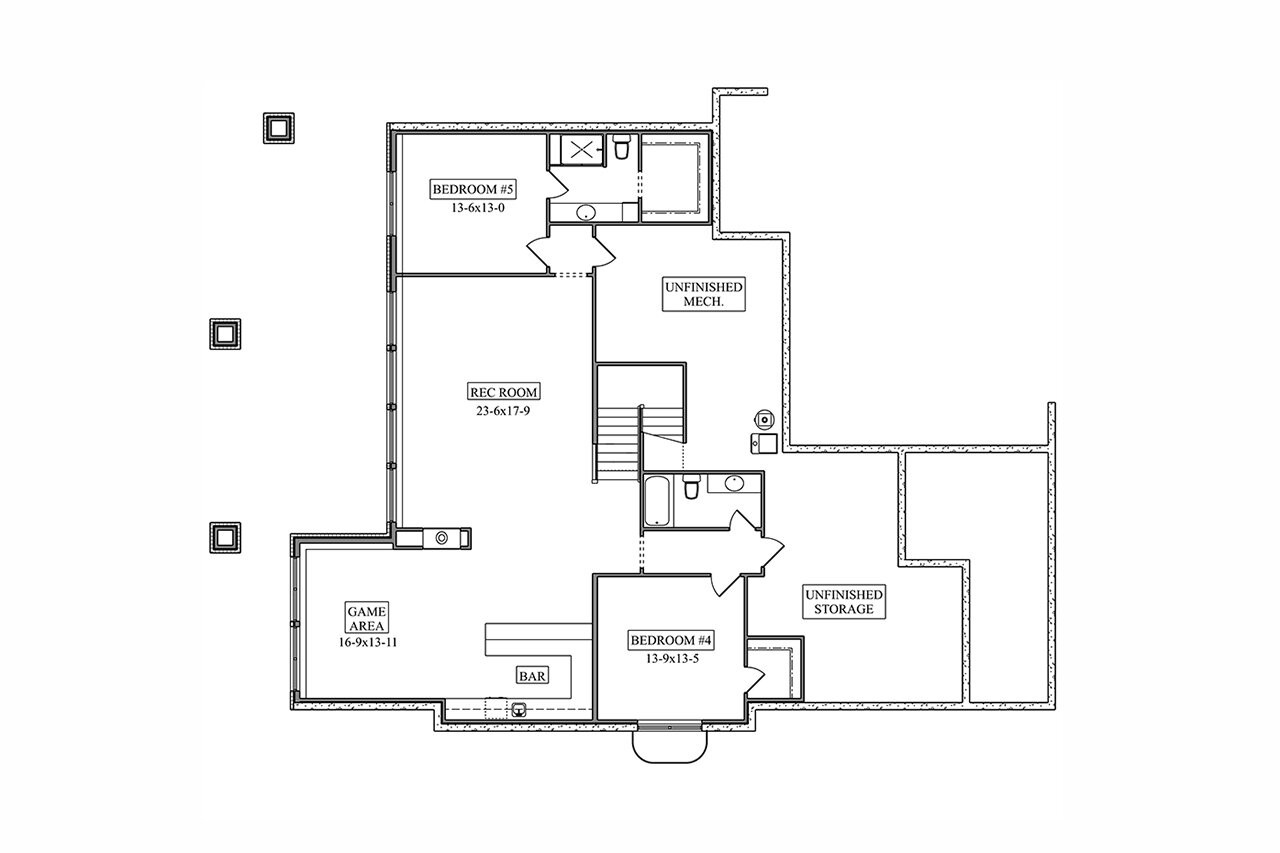Welcome to the Sugar Mill, a captivating Craftsman-style house plan that harmoniously blends timeless design with modern convenience. Encompassing 2,516 square feet of thoughtfully designed living space, this single-story home offers a perfect balance of style, comfort, and functionality. The Sugar Mill is an ideal retreat for those who appreciate the charm of Craftsman architecture and the allure of a home that caters to both entertaining and everyday living.
As you approach the Sugar Mill, you are immediately struck by its stunning exterior. The classic batten board siding, complemented by rugged stone accents, creates an inviting façade that exudes warmth and character. The covered front porch, with its welcoming charm, invites you to pause and enjoy the serenity of your surroundings. Whether you're sipping your morning coffee or greeting guests, this porch is the perfect spot to soak in the peaceful ambiance of your new home.
Stepping through the front door, you find yourself in a spacious entryway that sets the tone for the rest of the home. To your left, a versatile room awaits—ideal as a study or an additional bedroom, depending on your needs. This space offers flexibility, serving as a quiet home office or a cozy guest room, ensuring that your home adapts to your lifestyle.
Continuing straight down the hallway, you pass the oversized laundry room, strategically positioned to act as a mudroom. This functional space connects the three-car garage to the rest of the house, making it easy to manage daily comings and goings. The laundry room’s ample storage and workspace ensure that keeping the household organized is a breeze.
As you continue down the hallway, you’ll notice a secondary bedroom to your right. This private retreat includes its own ensuite bathroom and a spacious walk-in closet, offering guests or family members a comfortable and secluded space of their own. A conveniently located half bathroom is just steps away, providing easy access for visitors.
At the end of the hallway, you step into the heart of the home—the expansive great room. This impressive space is designed for both relaxation and entertaining, with a cozy fireplace as its focal point. Large windows line the back wall, flooding the room with natural light and offering stunning views of the backyard. A sliding glass door provides easy access to the rear covered deck, extending your living space outdoors and creating the perfect setting for al fresco dining or enjoying the beauty of a rear-view lot.
The great room seamlessly connects to the kitchen, making it easy to interact with family and friends while preparing meals. The kitchen is a chef’s dream, featuring a large island with seating, a walk-in pantry, and plenty of counter space for meal prep. Adjacent to the kitchen is the dining area, where you can enjoy meals with a backdrop of picturesque views through the windows.
Tucked away from the main living area, the master suite offers a private sanctuary for relaxation. This spacious retreat includes its own exterior access to the covered deck, allowing you to step outside and enjoy a peaceful morning or evening in nature. The ensuite bathroom is a luxurious haven, complete with a dual sink vanity, a private toilet, a soaking tub, a separate shower, and a generously sized walk-in closet that conveniently connects to the laundry room.
For those seeking additional living space, the Sugar Mill's design includes the option to finish the daylight basement. This expansive area can be transformed into the ultimate entertainment zone, featuring two additional bedrooms, two full bathrooms, and a recreation room. Imagine hosting game nights in the spacious game area, complete with a bar, or enjoying a movie marathon in the cozy recreation room. The basement also offers plenty of storage space, ensuring that your home remains clutter-free.
The Sugar Mill is more than just a house plan; it’s a home design that caters to your every need. Whether you're hosting gatherings, working from home, or simply enjoying a quiet evening with family, this Craftsman-style home offers the perfect blend of style and functionality. The open-concept floor plan ensures that every room flows seamlessly into the next, creating a harmonious living environment that is both beautiful and practical. Welcome to the Sugar Mill, where your dream home awaits.




















