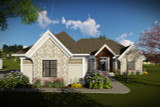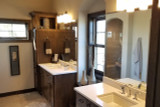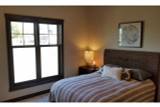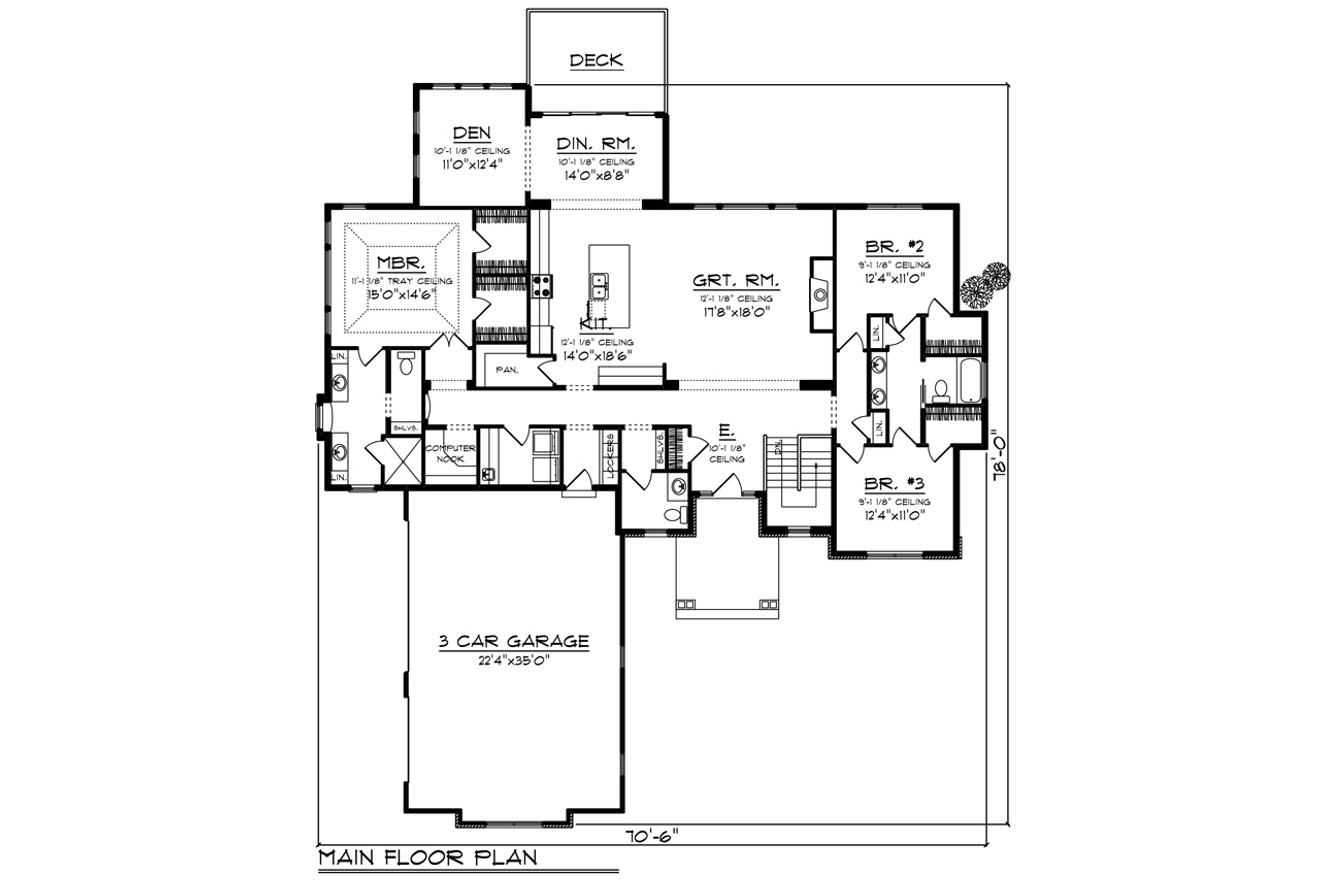This traditional craftsman is sure to stand out in any neighborhood. A tall entry welcomes you as you head inside where you'll immediately find views all the way through to the backyard. A generous kitchen features a center island overlooking the great room. To the side of the kitchen, you'll find the dining room with a den off the side. The master suite includes two walk-in closets and a spacious bath. The other two bedrooms share a Jack-and-Jill bath on the opposite side of the house. Completing this design is a three-stall side entry garage.
Plan 19748
Photographs may show modifications made to plans. Copyright owned by designer.
- At a glance
-
 2510
Square Feet
2510
Square Feet
-
 3
Bedrooms
3
Bedrooms
-
 2
Full Baths
2
Full Baths
-
 1
Floors
1
Floors
-
 3
Car Garage
3
Car Garage
- More about the plan
- Pricing
- Basic Details
- Building Details
- Interior Details
- Garage Details
- See All Details
Plan details
Basic Details
Building Details
Interior Details
Garage
What's Included in a Plan Set?
Front Rendering: A rendering of the front elevation along with general construction notes.
Elevations: Shows the front, sides, and rear, including wall and window heights, exterior materials, soffit heights, roof pitches, etc.
Main Floor Plan: Shows placement and dimensions of walls, doors, & windows. Includes the location of appliances, plumbing fixtures, roof, wall, and floor structure from above (if any), ceiling heights, etc.
Second Floor Plan (if any): Shows the second floor in the same detail as the main floor. Includes second floor roof structure as well.
Foundation Plan: Shows the location of all concrete walls and footings, beams supporting the floor structure and structure above, and foundation details. If there is a basement, a basement plan is included which shows all basement details.
Roof Plan: Shows roof outlines, lines of bearing walls below, roof framing details, etc.
Section & Details: Shows a cross-section of the home. Shows support members, exterior and interior materials, insulation, and foundation. Stairway, kitchen elevations, and wall section details are drawn at 1/2" = 1' scale, and appear as needed throughout the prints.
Electrical Plan: A schematic layout of all lighting, switches and electrical outlets drawn at 1/8" = 1'. Electrical general notes are provided as well.
New to Plan Buying?
19748
Ahmann Design Inc
$0.00
- SKU:
- 113 - 65918
- Plan Number:
- 19748
- Pricing Set Title:
- 2501 - 2750
- Designer Plan Title:
- 65918
- Date Added:
- 04/02/2019
- Date Modified:
- 01/17/2024
- Designer:
- sales@ahmanncompanies.com
- Structure Type:
- Single Family
- Best Seller (Rank #):
- 10000
- Square Footage: Total Living:
- 2510
- Square Footage: Garage:
- 794
- Square Footage: 1st Floor:
- 2510
- Square Footage: Porch:
- 116
- Floors:
- 1
- FLOORS_filter:
- 1
- Bedrooms:
- 3
- BEDROOMS_filter:
- 3
- Baths Full:
- 2
- FULL BATHROOMS_filter:
- 2
- Baths Half:
- 1
- HALF BATHROOMS_filter:
- 1
- Ridge Height:
- 27'10"
- Overall Exterior Depth:
- 78
- Overall Exterior Width:
- 70.6
- Main Floor Ceiling Height:
- 9'
- Available Foundations:
- Crawl Space
- Available Foundations:
- Concrete Slab
- Available Foundations:
- Basement
- Default Foundation:
- Basement
- Available Walls:
- 2x6 Wood Frame
- Default Wall:
- 2x6 Wood Frame
- Ext Wall Material:
- Stone, Shake, Horizontal Siding
- Lot Type:
- Corner Lot
- Lot Slope:
- Level Lot
- Roof Framing:
- Truss
- Snow Roof Load:
- 30.00
- Roof Pitch:
- 10/12
- Primary Style:
- Craftsman
- Secondary Styles:
- Ranch
- Secondary Styles:
- Traditional
- Collections:
- House Plans with Photos
- Master Suite Features:
- Main Floor Master Suite
- Master Suite Features:
- Private Toilet
- Master Suite Features:
- Separate From Other Bedrooms
- Master Suite Features:
- Shower Only
- Master Suite Features:
- Walk In Closet
- Interior Features:
- Casual or Open Style Living Room
- Interior Features:
- Den, Office, Library, or Study
- Interior Features:
- Fireplace/Wood Stove
- Interior Features:
- Formal Dining Room
- Interior Features:
- Great Room
- Kitchen Features:
- Breakfast Nook/Dining Area
- Kitchen Features:
- Eating Bar or Peninsula
- Kitchen Features:
- Kitchen Island
- Kitchen Features:
- Large Kitchen
- Kitchen Features:
- Luxurious Kitchen
- Kitchen Features:
- Walk-In or Wall Pantry
- Utility Room Features:
- Close to Kitchen or Garage
- Utility Room Features:
- Main Floor Utility Room
- Utility Room Features:
- Mudroom or Mudhall
- Garage Type:
- Attached
- Garage Orientation:
- Side Entry
- Garage Bays Min:
- 3
- Garage Bays Max:
- 3
- GARAGE BAYS_filter:
- 3
- Exterior & Porch Features:
- Covered Porch
- Exterior & Porch Features:
- Deck
- Exterior & Porch Features:
- Grand Entrance
- Collections:
- 1 Story House Plans
- Collections:
- 3 Bedroom House Plans
- Styles:
- Craftsman House Plans
- Styles:
- Ranch House Plans
- Styles:
- Traditional House Plans
- Product Rank:
- 4084
- Plan SKU:
- 65918
- Max Price:
- 2217.00
- Min Price:
- 1100.00
Entry, Den, Dining Room Ceiling: 10'
Master Bedroom Ceiling: 11' Tray
Kitchen, Great Room Ceiling: 12'
More plans by Ahmann Design Inc
Many designers and architects develop a specific style. If you love this plan, you’ll want to look
at these other plans by the same designer or architect.
















































