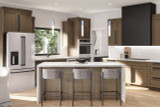Nestled amidst the serenity of rolling landscapes, the Summit house plan epitomizes the perfect blend of modern elegance and timeless prairie-style architecture. This 1.5-story home, spanning 2,499 square feet, is designed to accommodate the dynamic needs of contemporary living while exuding a warm, inviting charm.
As you approach the Summit, a covered front porch welcomes you, inviting you to pause and take in the peaceful surroundings. This space sets a tranquil tone before you even step inside. The front entry garage provides easy access while maintaining the home’s seamless façade.
Entering the home, you are greeted by a spacious foyer that flows effortlessly into a versatile flex room. This space can be tailored to your needs, whether you envision it as a home office, a formal dining area, or a cozy den. The possibilities are endless, allowing you to personalize the home to fit your lifestyle.
The heart of the Summit is its expansive open-concept great room, breakfast nook, and kitchen. This integrated space is designed for both comfort and functionality, fostering a sense of togetherness. The great room, with its inviting fireplace, is perfect for relaxing with family or entertaining guests. Adjacent to this is the breakfast nook, a bright and cheerful space ideal for casual meals, which seamlessly connects to the kitchen.
The kitchen is a culinary haven, boasting modern appliances, ample counter space, and a thoughtfully designed layout that makes meal preparation a joy. A walk-in pantry offers plenty of storage and includes a small wet bar, adding a touch of luxury and convenience. Whether you’re hosting a dinner party or enjoying a quiet meal, this kitchen caters to all your needs.
One of the home’s standout features is the breakfast area’s access to the covered rear patio. This outdoor space is an extension of the home’s living area, complete with an outdoor fireplace, making it perfect for year-round enjoyment. Imagine dining al fresco on cool evenings, with the warmth of the fire creating a cozy ambiance.
The main floor master bedroom is a private retreat designed for relaxation. It features a luxurious bathroom with a separate tub and walk-in shower, offering a spa-like experience. The walk-in closet provides ample space for your wardrobe, ensuring that everything is organized and within easy reach.
Practicality is key in the Summit’s design, as evidenced by the mudroom equipped with lockers, perfect for keeping coats, shoes, and other outdoor gear neatly stored. A conveniently located half bath on the main floor adds to the home’s functionality, making it easy for guests and residents alike to access.
Ascending to the second floor, you’ll find three additional bedrooms and a full bathroom, providing ample space for family and guests. This floor also features a loft with a small wet bar, offering a versatile space that can be used as a play area, media room, or additional sitting room. From the loft, step out onto the large balcony, a perfect spot for enjoying the fresh air and beautiful views.
The Summit house plan is more than just a residence; it’s a haven that embraces modern living while honoring the timeless principles of prairie-style architecture. Every detail of this four-bedroom home plan from the open-concept living areas to the luxurious master suite, is designed with comfort and functionality in mind.
Imagine waking up each day in a home that offers the perfect balance of indoor and outdoor living, where every space is designed to enhance your quality of life. Whether you’re entertaining friends in the great room, enjoying a quiet evening by the outdoor fireplace, or relaxing on the balcony, the Summit provides a serene and sophisticated backdrop for all of life’s moments.



















































