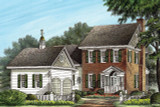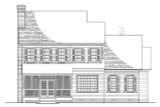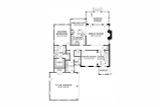The Drum Bay house plan offers a classic colonial style with timeless charm and modern conveniences. Spanning 2,474 square feet, this 2-story home design seamlessly blends traditional aesthetics with contemporary living, making it a perfect fit for a growing family or anyone who appreciates elegant home design.
The exterior of the home immediately catches the eye with its harmonious mix of brick, lap siding, and shingles, offering a textural contrast that’s both refined and inviting. Windows adorned with traditional shutters enhance the colonial appeal, adding symmetry and character. One of the standout features is the cupola crowning the side-load garage, a charming architectural touch that nods to historical design while serving as a distinct focal point. On the right side of the home, a brick chimney adds to the home's stately appearance, hinting at the warmth and comfort waiting inside.
As you approach the Drum Bay, you’re welcomed by a small covered front porch, a subtle yet stately space perfect for greeting guests or enjoying a quiet moment shielded from the elements. The front door opens into a well-proportioned foyer, setting the tone for the home's spacious yet cozy interior. To your left, the formal dining room invites you in with its promise of shared meals and gatherings, its placement ideal for both casual dining and more formal occasions. To the right, the staircase leads to the second floor, tucked neatly out of the way while still prominently framing the entry.
Moving forward, you enter the heart of the home—the great room. A large and welcoming space, this room features a fireplace on the right wall, an inviting focal point perfect for cozy evenings spent with family. On either side of the back wall, two doors lead to the rear screened porch, which features a sloped ceiling, adding a touch of openness and airiness. This screened porch is an ideal spot for outdoor entertaining, offering protection from the elements while allowing for fresh air and views of the backyard.
Adjacent to the great room is the breakfast nook, a bright and sunny space thanks to the windows that overlook the backyard. Whether you’re enjoying a casual meal or simply taking in the views with a cup of coffee, this nook is perfectly positioned for relaxation. The kitchen, mostly open to the breakfast nook, boasts a curved snack bar peninsula, a perfect spot for quick meals or socializing while cooking. A small wall pantry provides ample storage space, ensuring that all your culinary needs are met while keeping the kitchen organized and clutter-free.
A long hallway off the kitchen leads to the master bedroom, offering a private retreat from the more communal areas of the home. The master suite is spacious and serene, with large windows that allow natural light to flood the room. The ensuite bathroom is a luxurious space, complete with a dual sink vanity, a soothing whirlpool tub, a separate shower, and a private toilet area. A generous walk-in closet provides ample storage for clothing and personal items, keeping the room neat and organized.
Continuing down the hall from the master suite, you’ll find a convenient powder room and the utility room, which offers easy access to the 2-car garage. The garage itself features additional storage space, perfect for tools, outdoor equipment, or seasonal decorations.
Upstairs, the second floor opens to a hallway that leads to three secondary bedrooms. Two of the bedrooms share a Jack & Jill bathroom, an efficient and practical design that offers privacy while maximizing space. The third bedroom enjoys direct access to a hall bathroom, ensuring that all family members or guests have their own space to freshen up. At the end of the hallway, a future recreation room awaits. This space, offering an additional 283 square feet, holds endless possibilities—whether it becomes a playroom, home office, or media room, it can be tailored to your needs and preferences.
The Drum Bay is a beautifully designed colonial-style house plan that strikes the perfect balance between traditional elegance and modern functionality. With its carefully considered layout, spacious rooms, and thoughtful details, this home plan provides everything needed for comfortable family living in a timeless, stylish setting.
Miss Catherine was a hoot. She was the local librarian and she loved to entertain the local “orphans”. Pounding on the piano keys, a glass of scotch vibrating to the side, all the “orphans” (friends without local family) would celebrate. Now Miss Catherine, being an historic purist, would not update her old home with modern heat. Many evenings ice crystals would form on the inside walls of the dining room. The fireplace and scotch together were not enough to deter the cold; however, not one of her guests ever felt anything but warmth when visiting Drum Bay.














