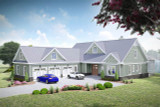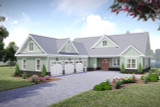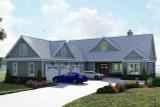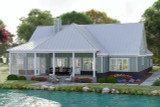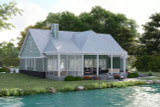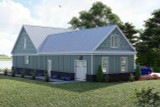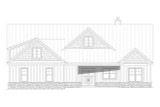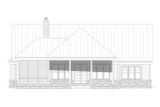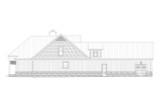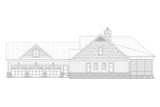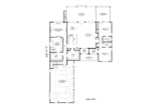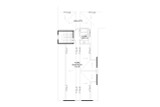Welcome to Lake Pointe, a stunning ranch-style house plan that effortlessly combines rustic charm with modern conveniences, creating the perfect haven for families or anyone seeking a retreat-like home. Designed with thoughtful detail, this three-bedroom floor plan offers a blend of open spaces, cozy nooks, and luxurious features that make everyday living both comfortable and stylish.
The exterior of Lake Pointe captures a blend of textures and finishes that instantly exude warmth and character. With a combination of batten board, stone accents, and shingles, the home presents a classic yet inviting appearance. A covered front porch greets you as you approach the home. Around the back, the rear covered porch becomes an entertainer’s dream with a built-in outdoor kitchen and a screened-in porch, creating a seamless transition between indoor and outdoor living.
Step inside, and the foyer welcomes you into the heart of the home, where the family room, dining room, and kitchen blend together in an open-concept layout. The family room features a cozy fireplace, making it the ideal spot for gathering with family and friends on cooler evenings. Large windows allow natural light to flood the space, offering views of the backyard and easy access to the covered porch. Whether you're hosting a family movie night or enjoying a quiet evening by the fire, this room is designed for relaxation and connection.
Adjacent to the family room is the dining area, which flows directly into the kitchen. The kitchen is both beautiful and functional, with ample counter space and an island perfect for preparing meals or casual dining. A standout feature is the large walk-in pantry, which cleverly shares space with the laundry area, ensuring that household tasks are streamlined and efficient. The kitchen also boasts a dedicated coffee center, creating the perfect nook for your morning ritual or for entertaining guests with ease.
On one side of the home, you’ll find the luxurious master suite, a private retreat designed with comfort and style in mind. The en-suite bathroom is a true sanctuary, featuring a separate soaking tub and a walk-in shower, ideal for unwinding after a long day. A spacious walk-in closet provides ample storage, keeping your wardrobe organized and accessible.
Opposite the master suite, on the other side of the home, there are two additional bedrooms, each thoughtfully designed with comfort in mind. These bedrooms share two well-appointed bathrooms, making them perfect for family members or guests. One bathroom features a tub and shower combination, while the other offers a shower-only option, providing flexibility and convenience for different needs.
While Lake Pointe is a single-story home, it offers an exciting option for future expansion. Upstairs, there is space available for a bonus room that could serve as a playroom, home office, or additional guest space. With the potential to add a fourth bathroom and attic access, this area is ideal for those looking for more room as their needs evolve over time. The flexibility of this space ensures that the home can grow with your family or adapt to new uses in the future.
Completing this thoughtfully designed home is the three-car side entry garage, offering plenty of space for vehicles, storage, and more. The garage leads directly into the utility room, making it easy to unload groceries or handle daily chores without interrupting the flow of the main living areas.
Lake Pointe embodies the perfect balance of country charm and modern elegance. With its spacious and functional layout, luxurious master suite, and inviting outdoor living spaces, this home is designed to accommodate the rhythms of daily life while also serving as a peaceful retreat. Whether you're hosting a backyard barbecue, enjoying a quiet evening by the fire, or dreaming of future expansions in the bonus room, this home has everything you need for a well-lived life.

