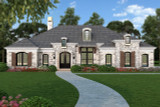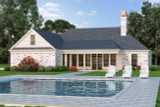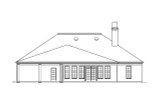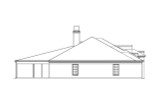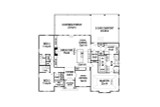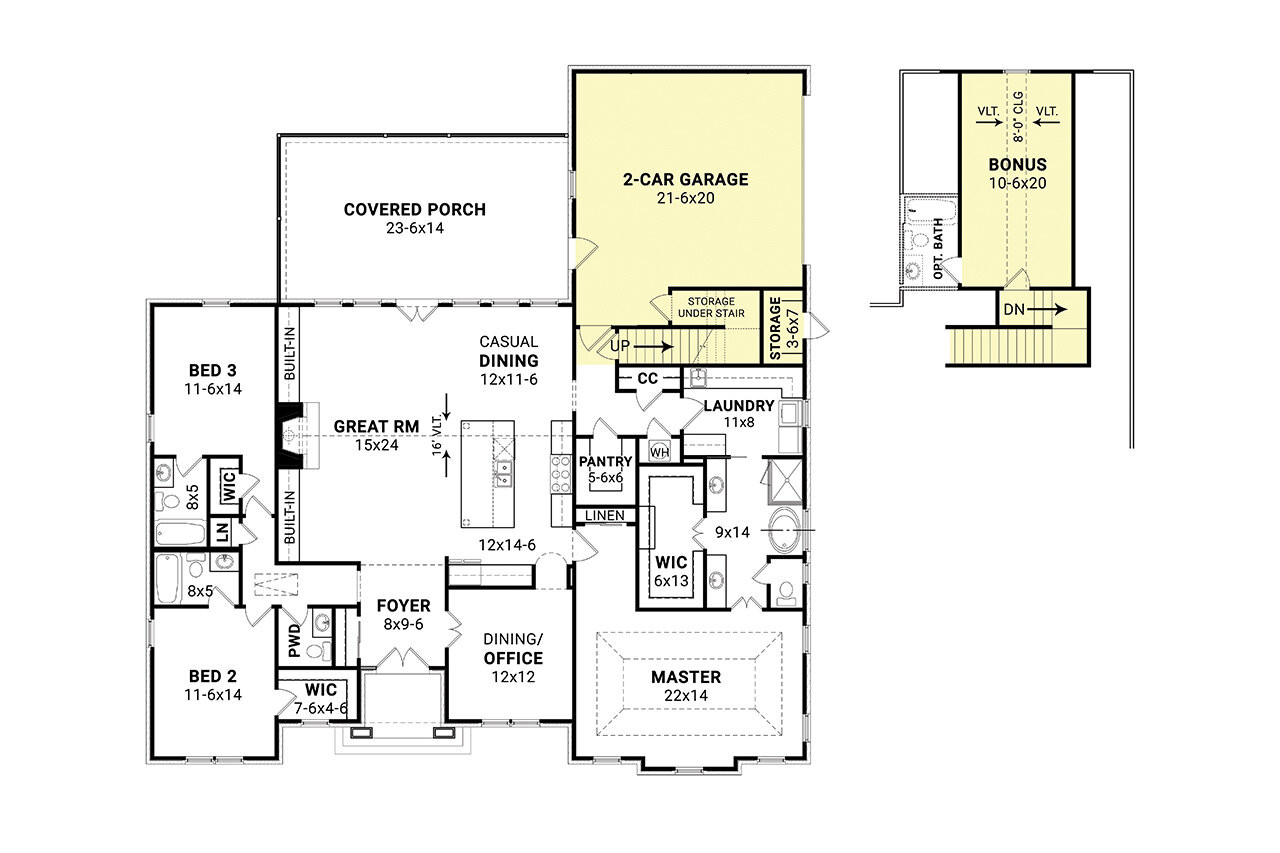Introducing Rosemary Park, a stunning blend of European charm and modern functionality, designed for those who appreciate elegance in a single-story floor plan. This three-bedroom home masterfully combines classic European elements with contemporary living, making it ideal for families and those who love to entertain. The exterior of Rosemary Park is a captivating mix of brick, stone, and siding, which creates an inviting and timeless look. The covered entry, with its warm and welcoming appeal, leads to a side-entry two-car carport, providing both convenience and architectural interest.
As you step through the front door, you are greeted by a beautifully designed foyer that sets the tone for the rest of the home. On the right, you’ll find a versatile space that can be used as a formal dining room or an office, giving you the flexibility to adapt the home to your lifestyle. Whether hosting dinner parties or working from home, this room offers an elegant and functional space. To the left, a discreet half-bath is conveniently located, perfect for guests and everyday use.
Walking further into the home, you are welcomed by the heart of Rosemary Park: a spacious great room that is perfect for both relaxation and entertaining. The centerpiece of the room is a fireplace, flanked by built-in shelving on each side, offering both warmth and style. These built-ins are ideal for displaying books, art, or cherished mementos, making the room feel personal and inviting. The great room flows seamlessly into the dining area and kitchen, where open-concept living comes to life. The kitchen is a dream for any chef, featuring modern appliances, ample counter space, and a walk-in pantry that ensures storage is never an issue. This well-thought-out design makes it easy to move from cooking to serving, while always remaining part of the action.
One of the standout features of Rosemary Park is the private master suite, located on one side of the home for maximum seclusion. This luxurious space is truly a retreat, with not one, but two closets—his and hers—providing ample storage. The en-suite bathroom is designed for relaxation, featuring both a separate soaking tub and a walk-in shower, offering the best of both worlds. An added convenience is direct access from the master suite to the laundry room, making chores simple and efficient.
On the opposite side of the home, you’ll find two additional bedrooms, each with generous closet space. These bedrooms share a full-size bathroom, making this side of the house perfect for children, guests, or even a home office or hobby room. The layout ensures privacy for everyone, while still maintaining a cohesive flow throughout the home.
From the great room, French doors open onto a rear covered porch, an extension of the home’s living space that invites you to enjoy the outdoors. Whether you're hosting summer barbecues or sipping coffee in the morning, this porch provides a tranquil retreat. The rear porch is the perfect space for outdoor dining or simply enjoying the view of your backyard, adding to the home’s indoor-outdoor living experience.
For those looking for even more options, Rosemary Park offers an optional floor plan that expands the home’s capabilities. This upgrade includes a two-car garage with built-in storage, ideal for those needing extra space for tools, sports equipment, or seasonal items. Above the garage, an unfinished bonus room awaits your creative touch. This space can be transformed into anything from a playroom or home gym to a guest suite or studio. Additionally, there’s the option to add a full-size bathroom upstairs, making this bonus room a fully functional living area for visitors or family members.
Rosemary Park is a home that perfectly marries style and practicality. Its European-inspired design elements, combined with a modern, functional layout, make it a versatile and beautiful home. Whether you’re hosting family gatherings, enjoying quiet nights by the fireplace, or making use of the flexible bonus spaces, this home offers something for everyone. With its elegant exterior, smart floor plan, and optional expansions, Rosemary Park is more than just a house—it’s a home designed for living well.

