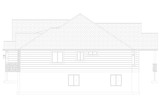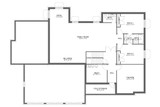Welcome to the Honea, a craftsman style house plan that masterfully blends timeless charm with thoughtful modern design. With 2,398 square feet of well-planned living space on a single level, this 4-bedroom, 1-story home plan offers both comfort and versatility, making it a standout in any neighborhood. From its detailed exterior to its open-concept interior, every inch of this home design is carefully crafted to meet the needs of today’s families.
The exterior immediately sets the tone with a blend of classic siding and natural stone accents that give the home its warm, inviting appeal. Gable brackets and a small dormer above the front porch add distinctive craftsman details, while the 3-bay front-load garage offers ample space for vehicles, storage, and outdoor gear. A covered entryway welcomes you home and leads into a gracious entry hall that sets the stage for the thoughtfully designed floorplan that lies ahead.
To the left of the entry is a dedicated home office—perfect for remote work, study, or creative pursuits. It’s positioned for privacy and quiet, with a window that frames the front yard view. To the right, a hallway leads to two secondary bedrooms, each equipped with walk-in closets for ample storage. These bedrooms share a convenient hall bathroom with elegant finishes and easy access, making it ideal for children, guests, or extended family members.
As you move deeper into the home, the entryway naturally splits—guiding you left into the expansive open-concept living space or right into the secluded master suite. The master bedroom is a serene retreat, offering generous space for relaxing and recharging. Its ensuite bathroom is both functional and luxurious, featuring a walk-in shower, a separate soaking tub, a private toilet compartment, and dual sink vanity. A large walk-in closet connects directly to the laundry room, streamlining daily routines with exceptional ease.
The heart of the Honea home plan is its open-concept living area, where the kitchen, great room, and dining area flow together seamlessly. The kitchen centers around a large island that’s perfect for meal prep, casual dining, or gathering with friends and family. A walk-in pantry offers substantial storage, while the dining area—framed by windows on multiple sides—creates a light-filled, cheerful place to enjoy meals.
The great room opens to the rear covered patio, extending the living space outdoors and providing the perfect setting for weekend barbecues or quiet evenings under the stars. Just off the kitchen, a mudroom connects the main house to the garage and includes a handy half bathroom, making it ideal for daily comings and goings.
One of the most unique features of the Honea house design is the attached guest or mother-in-law suite, which is accessible from the garage for added privacy. This private apartment includes its own exterior entrance, an open living area with kitchen and living room combined, a bedroom tucked at the back, and a full bathroom with a shower. Whether used for aging parents, long-term guests, or even rental income, this space offers unmatched flexibility.
For those needing even more room, the optional finished basement offers an incredible 2,521 additional square feet. Imagine a spacious family room with a cozy nook and billiards area, a dedicated home theater, two more bedrooms with a shared Jack & Jill bathroom, a convenient half bath, and cold storage. This lower level transforms the Honea into a dream home for entertaining, multi-generational living, or simply spreading out.
The Honea is more than a house plan—it’s a vision of comfort, style, and smart living. With its craftsman style charm, 4-bedroom floorplan, and highly functional 1-story layout, this home design meets the demands of modern life while maintaining the warmth and character of a classic family home. Whether you're raising a family, hosting guests, or planning for the future, the Honea is a house plan that adapts to your lifestyle—today and for years to come.






























































