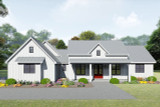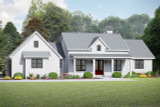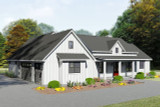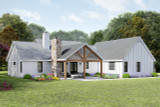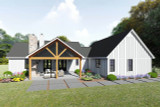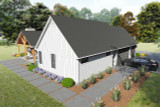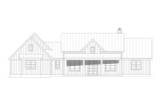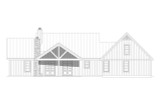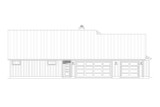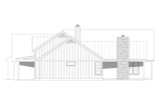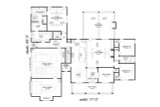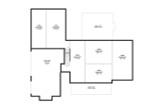Welcome to the Windward Farmhouse, a stunning blend of farmhouse charm, country influence, and craftsman details that create a truly unique and captivating home. This single-story abode, with its meticulously designed three-bedroom floor plan, offers both elegance and functionality, perfect for families seeking a serene and luxurious living experience.
As you approach the Windward Farmhouse, the first thing that catches your eye is the exquisite batten board exterior, exuding a classic farmhouse aesthetic. The metal roof adds a modern twist, while the stone fireplace anchors the home with a rustic touch. The large covered front porch is adorned with craftsman-inspired wood beams and columns, creating an inviting entrance that welcomes you home.
Step through the front door into a vaulted foyer that immediately sets a tone of grandeur and openness. To the right, a study or office space provides a quiet retreat, perfect for working from home or enjoying a good book. This versatile room can be tailored to meet your needs, whether it’s a private workspace, a cozy library, or a creative studio.
As you move further into the home, you are greeted by an open-concept family room that is the heart of the Windward Farmhouse. This expansive space features a vaulted ceiling, enhancing the sense of openness and light. The family room seamlessly connects to the kitchen and dining area, creating an ideal setting for both entertaining and everyday living. Large windows and exterior access to the rear vaulted covered porch ensure that the beauty of the outdoors is always within reach.
The rear vaulted covered porch is a highlight of the Windward Farmhouse, offering a perfect blend of indoor and outdoor living. With its craftsman-inspired wood beams and columns, this space is both charming and functional. An outdoor fireplace provides warmth and ambiance, making this porch an ideal spot for year-round gatherings, whether it’s a summer barbecue or a cozy winter evening by the fire.
The kitchen is a chef’s dream, featuring modern appliances, ample counter space, and elegant cabinetry. A butler’s pantry provides additional storage and prep space, ensuring that your kitchen remains organized and efficient. The open dining area, adjacent to the kitchen, creates a seamless flow for hosting dinner parties or enjoying family meals.
To the left of the main living area, a mud hall leads to the master suite, a luxurious and private retreat. The master bedroom features a vaulted ceiling, adding to the sense of space and elegance. The master bath is designed for relaxation, with a walk-in shower, a separate tub, and a spacious walk-in closet. Direct access to the oversized utility room adds convenience, making laundry and household chores a breeze. A nearby half bath adds an extra layer of functionality.
On the opposite side of the home, you’ll find two additional bedrooms with a full-size bathroom in between. These rooms are thoughtfully designed to provide comfort and privacy for family members or guests. Each room offers ample space and natural light, creating a welcoming and restful environment.
The Windward Farmhouse also features a three-car side entry garage, equipped with a separate storage area and workbench. This space is perfect for hobbyists, DIY enthusiasts, or anyone needing extra storage. The optional basement floor plan can add an additional 2,457 square feet to the existing 2,395 living square feet, offering endless possibilities for expansion and customization. Whether you envision a home theater, a gym, or additional bedrooms, the basement provides the flexibility to create the space of your dreams.
Whether you’re enjoying a quiet evening on the back porch, hosting a family gathering in the open-concept living area, or retreating to the privacy of the master suite, the Windward Farmhouse is designed to meet your every need. Experience the perfect blend of timeless charm and modern living with the Windward Farmhouse, a home that truly captures the essence of refined country living.

