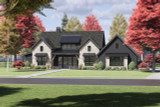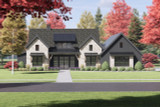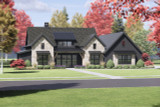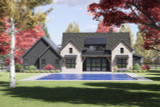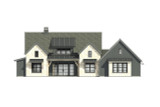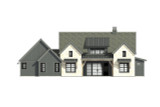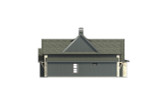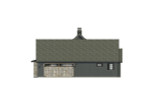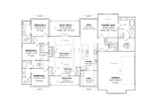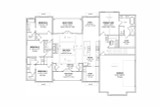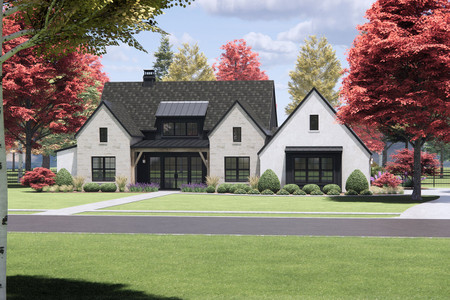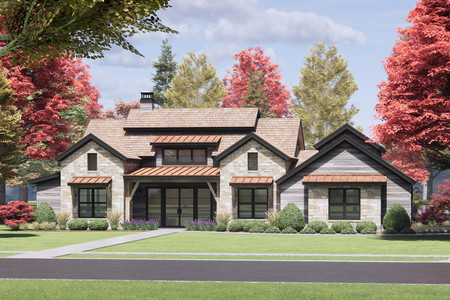As you approach the mountain rustic-farmhouse style house plan, nestled comfortably amidst the towering pines and rugged landscape, its lap siding and stone exterior blend seamlessly with the natural surroundings. The grandeur of the architecture is immediately evident, yet it exudes a warmth that beckons you closer. Stepping onto the covered front porch, you're greeted by the tranquil melody of wind rustling through the trees.
Passing through the inviting double doors, you enter a world of refined comfort and understated luxury. An entry hall, flanked by coat closets, guides you effortlessly into the heart of the home. Here, the open concept living space unfolds before you, starting with the great room. Its vaulted ceiling, adorned with exposed beams, draws the eye upward, while a fireplace stands as the focal point, casting a soft, flickering glow across the room.
Adjacent to the great room, the kitchen awaits, a culinary haven waiting to be discovered. The kitchen boasts ample counter space, adorned with gleaming granite, a farmhouse sink, and a central island with inviting bar seating. But it's the walk-in pantry that steals the show, a culinary connoisseur's dream with its vast space and dedicated refrigerator.
A seamless transition leads to the dining area, where every meal becomes a feast for the senses, surrounded by panoramic views of the outdoors. Bathed in natural light pouring in through windows with charming awnings, it's obvious that memories will be made here over delightful family dinners. Nearby, the mud hall stands ready to welcome you home, offering practicality with its lockers for coats and bags, while the utility room provides convenience just beyond.
To the right, the 2-car garage stands as a testament to functionality and style, offering ample space for vehicles and storage alike.
Retreating to the sanctuary of the master bedroom, you're enveloped in tranquility beneath its vaulted ceiling. A private bathroom awaits, boasting dual sinks, a luxurious freestanding tub nestled beneath two windows framing scenic vistas, a separate shower, and a discreetly tucked away private toilet. And let's not forget the spacious walk-in closet, offering ample storage for every garment and accessory.
On the left side of the floorplan, three additional bedrooms await, each a private oasis unto itself. Each bedroom boasts its own walk-in closet, ensuring ample storage space for personal belongings. One bedroom enjoys the luxury of a private bathroom, while the remaining two share a well-appointed Jack & Jill bathroom. For guests, there's even an additional half bathroom, ensuring their comfort and convenience.
Stepping out onto the small covered porch at the back of the house, accessible through double doors from the great room, you're greeted by the serene beauty of nature. Here, amidst the tranquility of the outdoors, you can unwind and reconnect with the natural world, savoring moments of peace and solitude.
In this mountain rustic retreat, every detail has been carefully considered, from the timeless elegance of the architecture to the thoughtful layout designed for modern living. It's a place where comfort meets sophistication, where every corner tells a story of warmth and welcome. And as you linger, bathed in the soft glow of the setting sun, you know that you've found not just a house, but a home.

