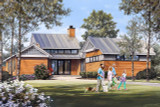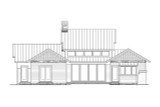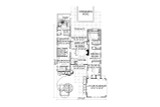The Genesis house plan is a seamless blend of modern sophistication and Craftsman charm, bringing together timeless design elements and contemporary living features in one stunning, single-story floor plan. This three-bedroom home offers an ideal balance of open-concept spaces and private retreats, making it perfect for families or individuals who value both style and function.
From the outside, the Genesis exudes a sleek yet welcoming presence. Its exterior, clad in durable siding, echoes the simplicity of modern design while paying homage to the Craftsman style with clean lines and thoughtful architectural details. The entryway, with its subtle craftsmanship and minimalistic beauty, draws you in and sets the stage for the home's inviting interior.
Upon entering the foyer, you are immediately greeted by the expansive great room, a space designed for both relaxation and entertaining. At the heart of the great room is a fireplace, which serves as a cozy focal point, creating warmth and ambiance throughout the open living area. The high ceilings and large windows in this room allow natural light to flood the space, enhancing its modern aesthetic with a bright and airy feel.
Adjacent to the great room is the formal dining area, perfectly situated for family dinners or intimate gatherings. This space effortlessly connects to the kitchen, which is a culinary enthusiast’s dream. The kitchen boasts an island with an eating bar, ideal for casual meals, quick breakfasts, or socializing while preparing meals. With modern appliances and ample storage, the kitchen marries practicality with style, making it both functional and inviting. Whether you're hosting a dinner party or enjoying a quiet night in, this open-concept layout ensures that the kitchen, dining, and living areas flow together seamlessly, creating a cohesive living experience.
On one side of the home, you’ll find the first of the three bedrooms. This bedroom is situated near a full bathroom and is perfect for guests or family members seeking a bit of privacy. Additionally, the nearby laundry room is strategically placed for convenience, making household chores a breeze without disrupting the home’s serene atmosphere.
The other side of the Genesis house plan is dedicated to the more private spaces of the home, including the master suite and a secondary bedroom with its own bathroom and walk-in closet. This secondary bedroom is a versatile space, whether used as a guest room, home office, or for family members needing their own en suite for added comfort.
The master suite, however, is the true retreat of this home. Spacious and thoughtfully designed, the master bedroom features a walk-in closet that offers abundant storage. The master bathroom is a luxurious escape, featuring both a walk-in shower and a separate soaking tub, perfect for unwinding after a long day. One of the most unique features of this bathroom is its exterior access to a walled garden area. This private outdoor space provides a serene, natural extension of the master suite, ideal for enjoying fresh air in total seclusion.
From both the master suite and the great room, there is access to a beautifully designed rear terrace. This outdoor living space is perfect for al fresco dining, entertaining, or simply enjoying the tranquility of your surroundings. The terrace connects seamlessly to the interior spaces, further enhancing the home's open, modern feel while offering a peaceful retreat for outdoor relaxation.
Completing the home’s practical yet stylish design is a two-car, side-entry garage. This not only adds to the clean aesthetic of the home's exterior but also offers easy access into the house, keeping convenience at the forefront of the design.
The Genesis house plan is a masterful combination of modern and Craftsman influences, creating a home that feels both timeless and contemporary. With its thoughtfully designed single-story floor plan, this home provides the perfect backdrop for modern living, where comfort, style, and functionality intersect. Ideal for families or individuals who appreciate open spaces and private retreats, the Genesis offers a living experience that is as inviting as it is refined.
In the beginning, it was just the two of us. We dreamt of holidays spent around a Christmas tree, birthday parties and backyard barbecues. Now look at us. Oh, how we've grown. Looking back, I wouldn't trade a single day for anything. These amazing moments exist all because two people fell in love.










