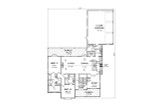Introducing a modern farmhouse that effortlessly blends traditional charm with contemporary flair, this stunning 1.5-story home boasts a thoughtfully designed four-bedroom floor plan perfect for families of all sizes. The exterior is a beautiful combination of lap siding, shingles, and brick accents, creating a balanced and timeless appeal. The modern farmhouse aesthetic captures the essence of rustic simplicity while incorporating clean lines and modern finishes, making this home both visually striking and functional.
As you approach the house, the covered front porch offers an inviting entrance, with plenty of space for comfortable seating. Whether you're enjoying a quiet morning coffee or greeting guests, this porch is a warm and welcoming introduction to the home’s casual yet elegant style. The traditional farmhouse feel of the front porch sets the tone for the seamless blend of modern and rustic design elements you'll find inside.
Stepping inside, you will find a spacious study that’s perfect for a home office, library, or creative workspace. Large windows bring in natural light, making this area feel bright and welcoming, while also providing a private retreat away from the busier areas of the house. Whether working from home or pursuing hobbies, this study offers a peaceful sanctuary.
Moving further inside, the home opens up into an expansive living space featuring the open-concept design that’s the hallmark of modern living. The living room, with its cozy fireplace, is ideal for gathering with family and friends. Its open connection to the dining area and kitchen makes it perfect for both intimate gatherings and larger celebrations. Natural light floods the space through large windows, emphasizing the airy and spacious feel, while the fireplace adds warmth and ambiance, making the living room the heart of the home.
The kitchen, located just off the dining room, is a chef’s dream. With ample counter space, modern appliances, and a large central island, this kitchen is designed to accommodate everything from casual family meals to more elaborate entertaining. A seamless flow from the kitchen to the dining area ensures that no one is ever far from the action, making the space perfect for both everyday living and hosting gatherings.
The main floor is also home to the luxurious master suite, a retreat that offers both privacy and comfort. The master bedroom features exterior access to the rear-covered porch, providing a private outdoor space where you can relax and unwind. The en-suite bathroom includes a separate tub and shower, giving you options for either a quick refresh or a long soak. A spacious walk-in closet provides ample storage and organizational space, making it easy to keep the bedroom clutter-free.
An additional bedroom is located on the main floor, complete with its own private bathroom. This thoughtful design is perfect for guests, older children, or multi-generational living, ensuring that everyone has their own personal space.
The 3-car side-entry garage is designed for both practicality and convenience. It leads directly into the mudroom, which is equipped with built-in lockers, making it the perfect drop zone for shoes, coats, and backpacks. The nearby washer and dryer ensure that laundry is a breeze, while the half-bath located in this area adds an extra layer of convenience, especially when coming in from the garage.
Heading upstairs, you’ll find two additional bedrooms, each thoughtfully designed with comfort and functionality in mind. These rooms are perfect for children, guests, or even a home office or hobby room. A full bathroom serves these bedrooms, ensuring that everyone has access to their own space. The upstairs level also includes attic access, offering convenient storage space for seasonal items or anything else you need to tuck away.
At the rear of the home, the covered back porch provides a serene outdoor living space. Whether you’re dining al fresco, reading a book, or just enjoying the fresh air, this porch offers a peaceful retreat from the bustle of daily life. With easy access from both the living area and the master suite, the covered porch is the perfect spot to enjoy the natural beauty of your surroundings.
In conclusion, this modern farmhouse offers a perfect blend of traditional farmhouse charm and modern design elements, with a 1.5-story layout that is both functional and stylish. The four-bedroom floor plan provides ample space for family living, with thoughtful touches like a main-floor master suite, a spacious open-concept living area, and convenient access to outdoor living spaces. Whether you're seeking a home that’s perfect for entertaining or a peaceful retreat, this modern farmhouse has it all.




































