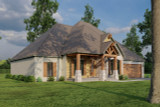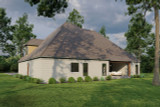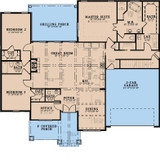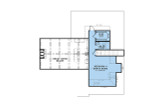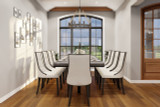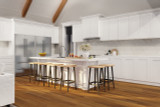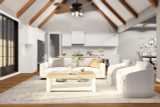As the sun dips below the horizon, casting a warm golden glow over the neighborhood, Sagecreek Place stands proud, a testament to the timeless allure of Craftsman style architecture. With its sturdy lines and rustic charm, this 2380 square foot abode beckons with promises of comfort and luxury.
Approaching the house, your gaze is drawn to the covered front porch, a welcoming embrace that sets the tone for what lies within. Framed by stout columns, it shelters the entrance, where arched front doors stand as guardians of the home's inviting interior.
Crossing the threshold, you step into a world of elegance and space, where the boundaries between dining, cooking, and relaxation blur seamlessly. The open concept design of Sagecreek Place unfolds before you, revealing a grand expanse that encompasses the dining room, kitchen, and great room in one sweeping panorama.
In the dining room, tall ceilings soar overhead, accentuating the sense of airiness and light. Natural light streams through the large picture window, bathing the space in a soft, ethereal glow. It's the perfect setting for intimate dinners or lively gatherings, where laughter mingles with the clink of glasses.
Moving towards the heart of the home, you find yourself in the kitchen, a culinary haven designed for both practicality and style. At its center stands a generous eat-at island, a gathering place where family and friends can come together to share stories and create memories. With ample cabinet storage, every utensil and ingredient finds its rightful place, making cooking a joy rather than a chore.
But it's in the great room where Sagecreek Place truly shines. Here, vaulted ceilings reach for the heavens, while a towering stone brick fireplace commands attention at the center of the room. A wall of sliding glass doors beckons, offering glimpses of the outdoor oasis that awaits beyond.
Stepping onto the covered grilling porch, you're enveloped in a sense of serenity and tranquility. It's the perfect spot to unwind after a long day, as the aroma of sizzling barbecue fills the air and laughter dances on the breeze.
As you ascend the staircase, curiosity leads you to the upper level, where the promise of even more delights awaits. A bonus room with a dormer window offers endless possibilities, whether it's a cozy reading nook, a playroom for the kids, or a private retreat for guests.
Back downstairs, the master suite awaits, a sanctuary of relaxation and indulgence. The master bathroom boasts a walk-in shower and a separate freestanding tub, inviting you to luxuriate in a bubble bath or revel in the soothing spray of hot water.
With two additional bedrooms, a home office, and a Jack and Jill bathroom, Sagecreek Place offers plenty of space for family and guests alike. And with its two-car garage, practicality meets convenience, ensuring that every aspect of daily life is catered to with ease.
In Sagecreek Place, rustic charm meets modern luxury, creating a home that is as timeless as it is inviting. It's more than just a house—it's a haven, where memories are made and dreams take flight.


