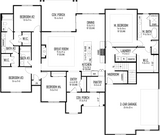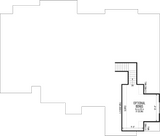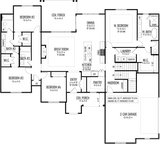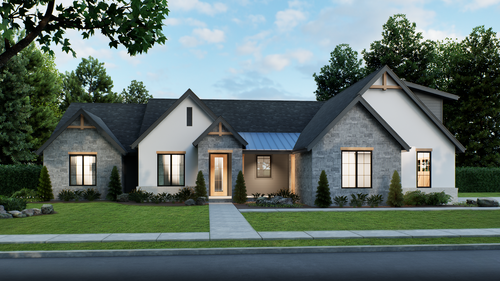The Osborne, a 2362 sq ft craftsman-style home plan, invites you in with a seamless blend of classic charm and modern comfort. Its exterior is a captivating mix of stone, stucco, and siding, with a wide covered front porch that hints at the warm, welcoming spaces inside. Here, you’ll find the best of modern craftsman design brought to life in a 1-story layout that balances communal areas and private retreats with ease.
Entering through the front door, you’re greeted by a bright and spacious entry with a soaring 10' ceiling, creating an immediate sense of openness. A closet to the right is perfectly placed for coats and quick-access storage, keeping the entryway organized and inviting. Just beyond, the home opens up into an expansive, open-concept living space where natural light flows generously. The great room, central to this design, offers a sense of grounded comfort with its fireplace along the left wall, promising warmth and relaxation on cozy evenings. A large window on the back wall draws in sunlight, framing views of the backyard and filling the room with a welcoming glow.
Moving seamlessly from the great room, you arrive at the heart of the Osborne—the kitchen. Designed to accommodate both everyday cooking and lively gatherings, it boasts a spacious central island, ideal for meal preparation, morning coffee, or casual conversations. A walk-in pantry provides ample storage, keeping ingredients and essentials close at hand but neatly out of sight. Adjacent to the kitchen is a dining area that feels both intimate and connected, with sliding doors that open onto the rear covered porch. Here, the indoors and outdoors merge, allowing you to extend your living space into the fresh air—a perfect spot for outdoor dining or simply unwinding with a view of the landscape.
The layout of the Osborne keeps the master suite on the right side of the house, creating a private sanctuary away from the more active zones. The ensuite bathroom is a true retreat in itself, featuring a dual sink vanity for ease of use, a linen cabinet for convenience, and luxurious amenities like a soaking tub and a separate walk-in shower. A private toilet area adds functionality, while the walk-in closet is both spacious and practical. Connecting directly to the utility room, the closet allows for easy laundry access, making everyday routines feel effortless and streamlined.
On the other side of the home, a hallway leads to the three secondary bedrooms, thoughtfully designed with comfort and functionality in mind. Two of these bedrooms feature walk-in closets, ideal for storage and organization, and are linked by a Jack & Jill bathroom, making them perfect for siblings or guests. The third bedroom, fitted with a standard closet, is conveniently near a hall bathroom, ensuring that all family members and visitors have comfortable accommodations.
For added convenience, the Osborne includes a mudroom equipped with lockers, creating a space where coats, shoes, and bags can be stored neatly. This mudroom connects to the side-load 2-car garage, making it an efficient spot for unloading after a busy day or keeping outdoor essentials organized.
For those seeking a bit more versatility, the Osborne offers an optional second-floor bonus room above the garage, adding an additional 298 sq ft of adaptable living space. This bonus room can easily transform into a private home office, a cozy guest suite, or even a recreational space for family gatherings. With its location tucked above the garage, it provides both privacy and separation, making it a valuable extension to the Osborne’s inviting layout.
In the Osborne, every detail of this 4-bedroom floorplan has been designed to enhance everyday living. Its craftsman-style architecture melds classic beauty with modern practicality, making it a true haven for those who value quality, comfort, and a strong connection between indoor and outdoor spaces. With its thoughtfully designed spaces and timeless character, the Osborne feels like a place to truly call home.


















