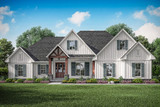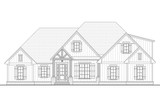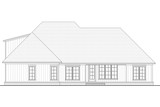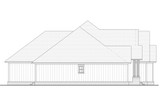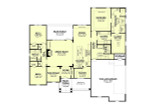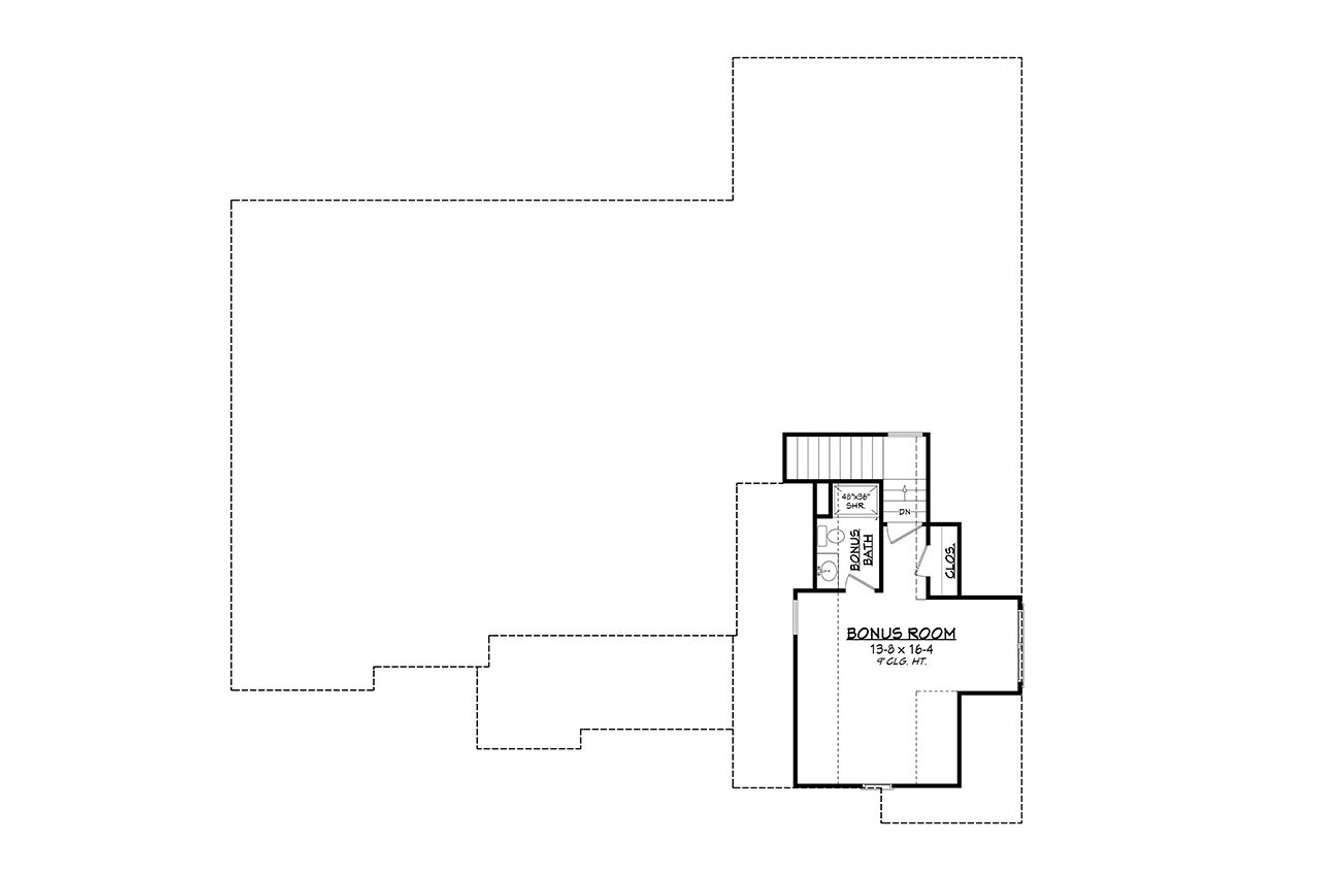Nestled in a tranquil rural setting, this charming 1 story home stands as the epitome of cozy sophistication. The exterior captures the essence of a classic Farmhouse Plan, with clean vertical board-and-batten siding, a gabled roofline, and rustic shuttered windows that introduce warmth and charm. A welcoming front porch framed with tapered columns invites you in, offering the perfect spot for rocking chairs and morning coffee. The symmetry and craftsmanship speak to timeless country elements, bringing to mind a blend of modern comfort and nostalgic elegance.
As you step through the front door, you are immediately greeted by a spacious foyer that sets the tone for the home's open concept layout. Directly ahead, the great room unfolds with impressive 10-foot ceilings, exposed beams, and large rear-facing windows that flood the space with natural light. A stone fireplace anchors the room, providing a cozy focal point ideal for family gatherings or quiet evenings. The seamless transition between the great room, kitchen, and dining areas fosters a sense of unity and openness, ideal for entertaining or simply enjoying day-to-day life.
The kitchen is a dream for home chefs and entertainers alike. With a massive island at its heart, ample cabinet space, and a walk-in pantry, it balances style and function beautifully. Quartz countertops and a mix of open shelving and cabinetry maintain the farmhouse charm, while stainless steel appliances add a touch of contemporary convenience. Adjacent to the kitchen is a sunlit dining area, perfectly positioned beside rear windows that offer views of the backyard and the covered rear porch — a perfect extension of indoor-outdoor living.
To the right wing of the home lies the primary suite, a true retreat designed with peace and privacy in mind. The master bedroom features a tray ceiling and large windows, creating a sense of luxury and openness. The ensuite bathroom is both elegant and practical, with dual vanities, a freestanding tub, a separate walk-in shower, and direct access to a spacious walk-in closet. The thoughtful layout offers both comfort and accessibility, reflecting the best of a 1 story lifestyle.
On the opposite side of the home, two additional bedrooms share a hallway bathroom with a tub/shower combo. Each bedroom is generously sized and includes its own closet, making this a perfect three bedroom home for families, guests, or even a dedicated office or hobby room. This flexible arrangement enhances the practicality of the Farmhouse Plan, allowing for both communal living and individual space.
Tucked near the garage entry is a mudroom with built-in lockers and a laundry room that boasts ample folding space and clever storage options. A staircase nearby leads to the bonus room above the garage, offering a private space with a full bath — ideal for a guest suite, teen hangout, or home office.
The exterior elevations, including the detailed gables and brick foundation skirting, remain faithful to the traditional country elements that make this design feel grounded and inviting. From every angle, the home exhibits an understated elegance that celebrates simplicity and function. Whether viewed from the front, side, or rear, the layout emphasizes clean lines, symmetry, and a welcoming atmosphere.
Designed for modern living with a nod to rustic charm, this open concept Farmhouse Plan is more than just a house; it’s a warm and functional home. Every square foot has been thoughtfully considered, blending the efficiency of a 1 story layout with the beauty and grace of country elements. Whether you're starting a family, hosting guests, or enjoying retirement in comfort, this three bedroom gem offers timeless appeal in a truly livable design.

