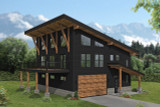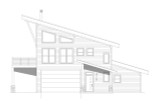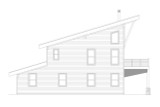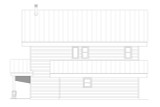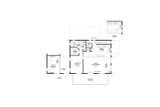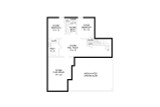The Eagle Peak 3 house plan is the perfect blend of mountain rustic charm and modern inspiration, creating a stunning two-story retreat designed for both relaxation and adventure. Nestled within its sleek exterior made of siding and adorned with large windows, this four-bedroom home effortlessly brings the beauty of the outdoors inside. The thoughtful design combines rustic mountain style with contemporary flair, making it ideal for families seeking a home that merges natural surroundings with modern living.
As you approach Eagle Peak 3, you are immediately drawn to its striking silhouette. The home’s clean, sleek lines contrast beautifully with its natural setting, while the expansive windows invite light and scenic views into every room. Whether it’s perched on a mountainside or nestled in a wooded lot, this home feels like a seamless extension of its environment. The exterior boasts a covered side porch, perfect for taking in the fresh air and sipping a morning coffee, as well as a covered balcony on the second level, providing an ideal spot for stargazing or enjoying breathtaking views of the surrounding landscape.
Upon entering the home, you are greeted by a functional and well-designed first floor that feels both welcoming and practical. The entryway leads directly into a mudroom, equipped with a storage closet perfect for stowing away outdoor gear, coats, and shoes. This thoughtful space is essential for active families who enjoy outdoor adventures, offering a place to transition from the outside world into the comfort of home.
A hallway extends from the mudroom, leading to three cozy bedrooms. Each bedroom on this level is spacious and filled with natural light from the windows, creating an airy and inviting atmosphere. These bedrooms share a full bathroom, conveniently located near the laundry room, making it easy to keep household chores in check without interrupting the peacefulness of the home.
As you ascend to the second level, you are greeted by a breathtaking family room with a sloped ceiling that adds a touch of rustic grandeur to the space. The room’s large windows frame the scenic outdoors, making it the perfect gathering space for family and friends to relax, play games, or simply enjoy each other’s company. The family room opens to the covered balcony, offering a seamless transition between indoor and outdoor living. Whether it’s an intimate gathering or a quiet evening, this space is designed for making memories.
The open-concept kitchen sits adjacent to the family room, anchored by an island that’s perfect for meal prep, casual dining, or entertaining guests. The kitchen’s modern design, with sleek lines and efficient layout, makes it a functional hub for culinary creativity. A nearby half-bathroom adds to the convenience, especially when hosting guests or family.
The second-floor master bedroom is a serene retreat that combines modern luxury with rustic charm. Featuring a spacious walk-in closet, this room is designed for comfort and privacy. The en-suite bathroom feels like a spa getaway, with a freestanding tub for long soaks and a separate walk-in shower, providing both relaxation and rejuvenation. This master suite is truly a personal oasis within the home, offering the perfect escape after a long day.
Adding a unique and artistic touch to the home is the art loft accessible from this floor. This creative space can be used for artistic pursuits, a home office, or even a reading nook. Its elevated position within the home adds to the airy, open feel of the upper level.
For those seeking even more space, Eagle Peak 3 offers the option of a finished basement. This additional level could include a flex room, a recreation room, two additional bedrooms, and a bathroom. This flexible space can be customized to suit a variety of needs—whether it’s creating a home theater, a fitness area, or extra bedrooms for guests or family members.
In all, Eagle Peak 3 is a mountain rustic home with modern inspiration that balances the rugged beauty of the outdoors with the sleek lines and contemporary features of modern design. Whether you’re relaxing in the family room with its sloped ceiling and expansive windows, unwinding on the balcony, or enjoying the warmth of the art loft, this home provides the perfect retreat from the hustle and bustle of everyday life.

