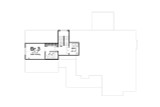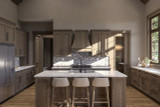Welcome to the Gerald Creek, a stunning embodiment of timeless elegance and modern convenience. This Traditional Style House Plan is designed with both comfort and style in mind, offering a well-balanced blend of classic architecture and contemporary amenities. Whether you’re seeking a cozy retreat for your family or a place to entertain friends, this three-bedroom floor plan promises a home that adapts to your needs while exuding charm at every corner.
As you approach the Gerald Creek, the welcoming sight of the covered front porch immediately catches your eye. This charming entryway, with its inviting appeal, sets the tone for the warmth and comfort that lies within. The front entry two-car garage is conveniently located, blending seamlessly into the home’s design while providing easy access to the interior. The exterior’s traditional styling is accented by classic details, ensuring the home maintains a timeless aesthetic that will be admired for years to come.
Stepping through the front door, you are greeted by an interior that exudes warmth and sophistication. To your left, the formal living room beckons with its cozy fireplace—a perfect spot for quiet evenings or lively gatherings. The room’s design encourages relaxation, whether you’re curled up with a good book or enjoying a conversation with loved ones. The fireplace serves as the focal point, adding both warmth and a touch of elegance to the space.
On the right side of the entrance, the main floor master suite offers a private sanctuary for the homeowners. The spacious master bedroom is a serene retreat, featuring windows that invite natural light to filter in, creating a peaceful ambiance. The adjoining walk-in closet provides ample storage, ensuring your wardrobe is always organized and within reach. The master bathroom is designed for ultimate comfort, boasting a walk-in shower that transforms your daily routine into a spa-like experience. This thoughtfully designed space is a true haven, offering both privacy and relaxation.
Adjacent to the master suite, you’ll find the second bedroom, a versatile space that could serve as a guest room, home office, or nursery. This room is conveniently located next to a full bathroom, making it easy for guests or family members to enjoy their own private space.
As you continue deeper into the home, the floor plan opens up to reveal the great room—a true centerpiece of the Gerald Creek. This expansive area combines the dining room, and kitchen, creating an open-concept space that encourages togetherness and effortless entertaining. The great room is anchored by a second fireplace, enhancing the home’s cozy atmosphere. The adjoining dining area is perfectly positioned for family meals or dinner parties, with easy access to the kitchen.
The kitchen itself is a cook’s dream, equipped with modern appliances, ample counter space, and a walk-in pantry that provides generous storage for all your culinary needs. Whether you’re preparing a quick breakfast or a gourmet feast, this kitchen is designed to make cooking a pleasure.
Beyond the kitchen, the Gerald Creek continues to impress with its practical amenities. The laundry room is conveniently located next to the kitchen, making household chores more manageable. Adjacent to the laundry room is the mudroom, a functional space that includes a Catch-All/Drop Zone—perfect for organizing coats, shoes, and bags as you enter the home. This thoughtful feature ensures that the home remains clutter-free, allowing you to focus on what matters most.
The second level of the Gerald Creek is dedicated to a private retreat, where the third bedroom is located. This space is ideal for a teenager’s bedroom, a guest room, or even a home office. The upstairs bathroom adds convenience, ensuring that this level can function as a self-contained living area. Whether used for family, guests, or as a personal getaway, this upstairs space offers flexibility and comfort.
The Gerald Creek also boasts outdoor living spaces that extend the home’s charm beyond its walls. The covered patio in the back is an ideal spot for enjoying morning coffee, outdoor dining, or simply relaxing while taking in the surrounding views. This area offers a seamless connection between indoor and outdoor living, making it perfect for those who love to entertain or spend time outside.
In the Gerald Creek, every detail has been thoughtfully considered to create a home that is both beautiful and functional. With its traditional style, versatile three-bedroom floor plan, and a perfect balance of indoor and outdoor spaces, this home is designed to meet the needs of modern living while maintaining a timeless appeal.









































