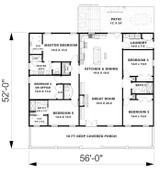This stunning 2,352-square-foot home combines Country design, comfort, and versatility, providing everything a homeowner could need. With five bedrooms and three bathrooms, this Farmhouse Style Plan accommodates a wide range of living needs, from families to individuals working from home. The home’s design ensures that each room feels spacious and well-integrated, making excellent use of every square foot. A covered front porch, stretching across the home’s width, adds both functionality and charm. At 10 feet deep, this porch creates an inviting space where residents can relax and greet neighbors, host casual gatherings, or simply enjoy the beauty of the outdoors. The home also includes an optional rear patio, which serves as a great extension to the living space and is ideal for outdoor entertaining, grilling, or simply enjoying a peaceful evening under the stars.
Upon entering, you’re greeted by a spacious main living area that features an open floor plan, encouraging interaction between the different spaces. This layout not only makes the home feel larger but also allows natural light to flow through the space, making it bright and welcoming. The heart of this open area is the kitchen, which is thoughtfully designed to cater to both cooking and casual dining needs. It boasts an island with a counter-high snack bar that provides extra seating, a perfect spot for family breakfasts, quick meals, or entertaining guests while preparing food. Adjacent to the kitchen is a large walk-in pantry, conveniently located for easy access to food and kitchen supplies. This pantry is a great addition, helping keep the kitchen clutter-free and providing plenty of storage for all culinary essentials.
The Great Room, an essential part of this home, is both cozy and stylish. A fireplace becomes the focal point of the room, with built-in shelving on each side for displaying books, art pieces, or family mementos. This area serves as an inviting gathering spot, especially during cooler months. The open layout makes it easy for everyone to interact, making it a perfect space for family time or hosting guests.
The master suite is a sanctuary within the home. The master bedroom is spacious, offering room for a variety of furniture arrangements and personal touches. A large walk-in closet provides ample storage space, and the adjoining bathroom is designed with luxury and functionality in mind. Dual sinks with storage in between allow for personal space and convenience, making morning routines smoother. A large shower and a private toilet closet add to the bathroom’s comfort and practicality, creating a private retreat that feels like a mini spa.
Flexibility is a key feature in this home, exemplified by the design of Bedroom 4. This room can serve as either a bedroom or a home office, depending on the homeowner's needs. The room includes a closet for additional storage, but if used as an office, it could store office supplies, files, and other essentials, keeping the workspace organized and efficient. This feature makes the home adaptable to changing needs, which is especially useful for those who work remotely or require a dedicated workspace.
Bedroom 5 stands out with its own walk-in closet and a private bathroom, making it an ideal guest room or a private suite for older children, grandparents, or anyone who values their own space. This setup provides privacy and convenience, offering a retreat-like feel. Bedrooms 2 and 3 are located nearby, sharing a bathroom with dual linen closets in the hall. The shared bathroom is designed to be easily accessible and convenient, with plenty of storage space for linens, toiletries, and other essentials.
The home’s laundry room is both practical and well-designed, featuring a closet and a laundry sink for easy cleanup. This room is conveniently located and spacious enough to manage laundry needs efficiently, while the laundry sink allows for handling more delicate items or quick clean-ups. This room reflects the home's overall attention to functionality, ensuring that even routine tasks are made more convenient.
Each aspect of this home is thoughtfully laid out, with no wasted space. The design ensures that every square foot is put to good use, balancing functionality and aesthetics beautifully. This home provides a perfect blend of private spaces and open areas for socializing, making it ideal for a variety of lifestyles. Whether you need multiple bedrooms for family members, a home office, or a guest room, this home can adapt to your needs. Make it yours today, and enjoy a well-designed, spacious home tailored to modern living.








































