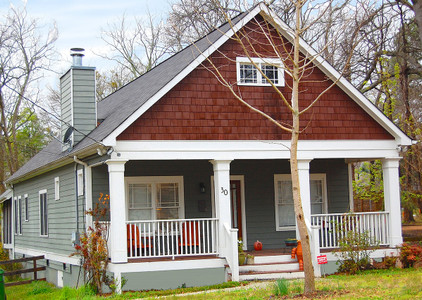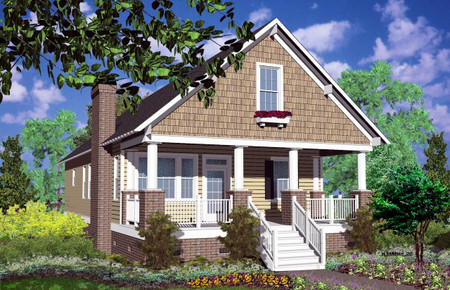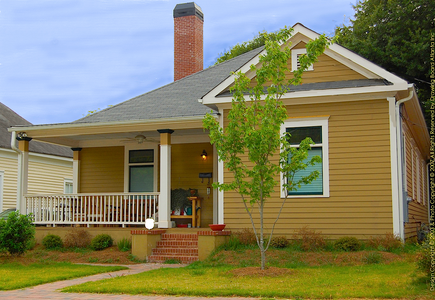The covered Front Porch of the Craftsman Style Home creates a warm and inviting entrance, welcoming guests to your home while providing a charming space to sit, relax, and enjoy meaningful conversations. Whether you choose to sip your morning coffee or unwind in the evening with a good book, this inviting space sets the tone for the comfort and elegance found throughout the home.
For added convenience, an optional Porte Cochere offers a covered passage, allowing passengers to exit their vehicles in a sheltered space before proceeding indoors. This thoughtful addition not only enhances curb appeal but also provides protection from the elements. The Driveway extends towards the rear, leading to ample parking and a spacious two-car Garage that ensures both security and convenience for homeowners.
Upon stepping inside the home, you are greeted by an intimate yet cozy Arts and Crafts-style Living Room. A beautifully detailed hearth serves as the centerpiece, flanked by built-in bookshelves that provide both function and charm. This is an ideal spot for displaying a cherished book collection, decorative accents, or even family heirlooms. A cased opening framed by classic craftsman-style columns seamlessly connects this space to the Formal Dining Room, where natural light filters in, creating an inviting atmosphere for both casual meals and elegant dinner parties.
The Dining Room transitions smoothly into the Kitchen, which is thoughtfully designed for both efficiency and style. A central prep island serves as the perfect spot for meal preparation, while the extended snack bar allows for informal seating, making it a great space for entertaining or enjoying a quick breakfast. The Kitchen’s close proximity to the Garage means that unloading groceries and supplies is incredibly convenient, minimizing the hassle of carrying items through the house.
Adjacent to the Kitchen is the Morning Room/Keeping Room, a flexible space that can be used as a cozy breakfast nook, a second family gathering space, or even a quiet retreat for reading or working. This light-filled room opens onto a generous Deck, extending the living space outdoors and providing the perfect setting for barbecues, summer gatherings, or simply enjoying the fresh air. With easy access to the cooking areas, grilling becomes a breeze, making it ideal for hosting outdoor dining experiences.
On the First Floor, a flexible room at the front offers multiple possibilities to suit your lifestyle. It can serve as an additional Bedroom, complete with its own private Bath, making it ideal for guests, aging parents, or anyone who prefers single-level living. Alternatively, it can be used as a home office, providing a quiet and dedicated space for remote work or creative pursuits.
Moving upstairs, the Second Floor is home to a thoughtfully designed layout that prioritizes comfort and functionality. The Master Suite is a true retreat, offering a peaceful view of the backyard and an elegant Master Bath featuring a spa-like atmosphere. With dual vanities, a soaking tub, a separate shower, and generous Walk-in Closets, this space provides both luxury and practicality.
For added versatility, a Bonus Room is included on this level, which can be finished as a private sitting area, a media room, or even an additional workspace. Whether you need a quiet escape or a playroom for children, this adaptable space can be tailored to fit your needs.
To the front of the Second Floor, a well-appointed third Bedroom enjoys ample natural light and includes its own en suite Bath, providing a private and comfortable space for family members or guests. This setup ensures that everyone has their own personal retreat within the home.
Adding to the home’s convenience, the Laundry Room is oversized and located on the second level, strategically placed near the main sleeping and dressing areas. This thoughtful positioning makes laundry day effortless by minimizing trips up and down the stairs.
With its well-planned layout, timeless architectural details, and thoughtful amenities, this 3-bedroom, 2-story home offers both style and functionality for modern living. Whether you're looking for ample space to entertain, comfortable retreats for relaxation, or the flexibility to accommodate a growing family, this home is designed to meet a variety of needs while providing warmth and charm in every corner.































