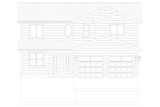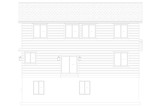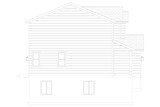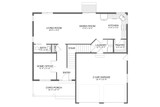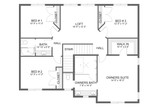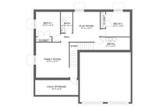Welcome to the Medford, a striking modern farmhouse style home plan that perfectly blends timeless charm with contemporary convenience. With 2,336 sq ft of beautifully designed living space, this 2-story house plan offers a thoughtfully arranged 4 bedroom floorplan, tailored to meet the needs of today's active families. From its charming curb appeal to its expansive interior, every inch of the Medford speaks to functional elegance and inviting warmth.
The exterior makes a memorable first impression with classic siding, a partially gabled roof, and a cozy covered front porch that welcomes guests with understated sophistication. A front-load 2-car garage blends seamlessly into the façade, offering both functionality and a cohesive aesthetic. Crisp lines and a neutral palette evoke that signature modern farmhouse charm while hinting at the bright and airy spaces waiting inside.
Step through the front door and into a light-filled entryway where the staircase rises to the right, and to the left, a private home office offers the perfect retreat for remote work, study, or creative endeavors. Natural light streams through a window, providing a serene view of the front yard and casting a warm glow across the floors.
Moving deeper into the home, the layout opens into a spacious and inviting open concept living area. On the left, the living room invites relaxation with ample room for cozy seating, perfect for gathering with family or entertaining friends. Centered in the heart of the space, the dining area serves as a warm and functional transition, ideal for casual meals or festive dinners. To the right, the kitchen is a true highlight, featuring abundant cabinetry and a generous walk-in pantry that keeps everything organized and within reach.
Sliding glass doors at the back of the dining area open to the backyard, extending your living space outdoors and offering the perfect setting for summer barbecues, quiet mornings, or late-night stargazing. A conveniently located half bathroom off the living room ensures guests have everything they need, while a utility room acts as a practical bridge between the kitchen and garage—ideal for managing laundry, storage, or daily transitions.
Upstairs, a bright loft area provides a flexible bonus space that can be used as a reading nook, media room, or secondary lounge. Three generously sized secondary bedrooms are nestled in the corners, all sharing access to a well-appointed hall bathroom with double sinks, perfect for busy mornings.
Just to the right of the stairs, the master suite is a private sanctuary. The master bedroom is spacious and filled with light, featuring ample room for a king-sized bed and additional furniture. A walk-in closet offers more than enough storage, while the ensuite bathroom delivers luxurious comfort with a contemporary wet room, complete with a soaking tub and shower, a dual sink vanity, and a private toilet room—providing spa-like serenity at home.
For those seeking even more living space, the optional finished basement transforms the Medford into a home that adapts to your family’s needs. With an additional 1,134 sq ft, it includes a large family room, a dedicated playroom, two more bedrooms, a full bathroom, and cold storage—ideal for multi-generational living, hosting guests, or simply spreading out.
The Medford is more than just a house plan; it's a refined and flexible home design that meets the evolving needs of modern life. Whether you're raising a family, working from home, or entertaining friends, this modern farmhouse style home plan offers the perfect blend of comfort, functionality, and charm. From the welcoming front porch to the thoughtfully finished basement, the Medford is a home plan designed to grow with you—beautifully and effortlessly.







