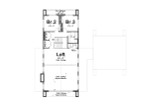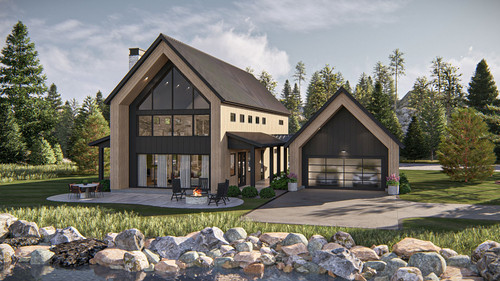Hazelwood is a striking example of a modern style and contemporary style home, blending sleek architectural design with the warmth of natural materials. With its bold lines, expansive windows, and seamless integration with the outdoors, this 1.5 story house creates a perfect balance between comfort and sophistication. Designed for those who appreciate both functionality and aesthetics, the home offers a thoughtfully arranged layout that maximizes space, light, and connectivity.
Stepping onto the covered front porch, the home makes an immediate statement with its clean, modern exterior and welcoming entryway. The front door opens into a dramatic great room, where soaring cathedral ceilings and floor-to-ceiling windows frame breathtaking views of the surrounding landscape. The abundance of natural daylight enhances the open feel of the space, creating an inviting atmosphere for relaxation and entertainment.
The great room seamlessly flows into the dining area and kitchen, forming a cohesive living space that encourages interaction. The kitchen is designed with efficiency and elegance in mind, featuring a spacious island, ample counter space, and sleek cabinetry that complements the home’s contemporary aesthetic. The dining area, positioned near the rear porch, provides a smooth transition between indoor and outdoor living, making it easy to enjoy meals in the fresh air.
Tucked away for privacy, the primary bedroom offers a serene retreat. Large windows invite natural light while maintaining a sense of seclusion. A well-appointed en-suite bathroom provides both luxury and convenience, with a thoughtfully designed layout that maximizes comfort. A spacious walk-in closet ensures ample storage while maintaining a clean and organized environment.
Ascending the staircase from the main level, an airy loft overlooks the great room below, offering an additional space for relaxation, work, or creativity. The loft’s open design allows for continued engagement with the home’s central living areas while maintaining a sense of separation. From here, a hallway leads to two additional bedrooms, each designed with comfort and functionality in mind. These rooms share a well-designed bathroom, providing convenience without compromising on privacy. A covered balcony extends from the bedrooms, offering a peaceful outdoor space to take in the surroundings.
Beyond the main living areas, the home incorporates thoughtful features that enhance everyday living. A dedicated laundry area ensures practicality, while additional storage options keep clutter at bay. The garage, connected by a covered breezeway, provides secure parking while maintaining the architectural integrity of the home. The breezeway itself adds another opportunity to enjoy the outdoors, offering a sheltered space for relaxation.
The rear of the home is designed for seamless indoor-outdoor living, with a covered porch extending from the dining area. Whether hosting gatherings, enjoying a quiet morning coffee, or simply taking in the natural beauty of the surroundings, this space enhances the home’s connection to the outdoors. The combination of expansive glass, well-placed overhangs, and a cohesive blend of materials ensures that the home remains both visually striking and highly functional.
Every detail of the house has been carefully curated to reflect a modern lifestyle while maintaining warmth and livability. From the high ceilings and strategically placed windows to the integration of open and private spaces, the design prioritizes both aesthetics and practicality. The balance between bold architectural elements and inviting interior spaces creates a home that feels both expansive and intimate.
With its refined yet inviting layout, Hazelwood embodies the perfect blend of modern style and contemporary style. This single story house, with its lofted second level, offers a harmonious combination of open-concept living, private retreats, and effortless indoor-outdoor connectivity, making it a truly exceptional place to call home.



















































