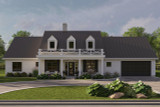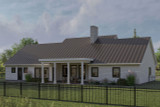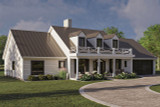Welcome to the Fairhope, a charming Colonial-style house plan that embodies the essence of Southern hospitality and timeless elegance. This single-story home, spanning 2,321 square feet, is meticulously designed to offer comfort, convenience, and a touch of luxury. With three bedrooms and two bathrooms, the Fairhope is perfect for families seeking a blend of traditional charm and modern amenities.
As you approach the home, the welcoming covered front porch invites you to step inside and experience the warmth and elegance of the Fairhope. The porch, with its classic columns and inviting seating area, sets the stage for the home’s gracious interior.
Entering the front door, you are greeted by a spacious foyer that leads to the formal dining room on the right. This elegant space, perfect for hosting dinner parties and family gatherings, exudes a sense of refinement with its tasteful decor and ample natural light.
Continuing through the home, you find yourself in the heart of the residence: an open-concept great room. This expansive space features a cozy fireplace flanked by built-ins, creating a perfect spot for displaying cherished mementos and books. The great room flows seamlessly into the kitchen, forming a cohesive space ideal for both everyday living and entertaining.
The kitchen is a culinary enthusiast’s dream, equipped with modern appliances, ample counter space, and a walk-in pantry that provides abundant storage. Adjacent to the kitchen is a charming dinette area, where casual meals can be enjoyed with views of the backyard. A door opens from the dinette area to a covered rear patio, perfect for alfresco dining and relaxing in the fresh air.
The Fairhope’s thoughtfully designed layout includes two generously sized bedrooms, each offering comfort and privacy. These bedrooms share a full-size bathroom, complete with modern fixtures and plenty of storage space.
The master suite is a true retreat, featuring a built-in coffee bar for leisurely mornings. The en-suite bathroom is a luxurious wet room, complete with a separate tub and shower, allowing you to unwind in style. Dual vanities and a private toilet add to the convenience and functionality of this space. The large walk-in closet provides ample storage for all your wardrobe needs.
Conveniently located near the master suite is the utility room, designed to make laundry day a breeze. This well-appointed space ensures that household chores are easily managed, enhancing the overall functionality of the home.
The Fairhope is also a pet-friendly home, featuring a mudroom with lockers and a drop zone to keep your home organized. This area includes a built-in dog wash, ensuring that your furry friends are as comfortable and well-cared for as you are.
The front-facing two-car garage provides secure parking and additional storage space, enhancing the practicality of the home. Its thoughtful design ensures easy access to the main living areas, making daily routines more convenient. Additionally, the garage includes a pass-through area that leads directly to the pantry, adding to the home's functional layout.
Every detail of the Fairhope is designed with comfort and style in mind. From the inviting front porch to the elegant interiors and outdoor living spaces, this Colonial-style house plan offers a perfect blend of Southern charm and modern amenities. Whether you are entertaining guests, enjoying family time, or finding a quiet moment for yourself, the Fairhope provides an idyllic setting for a life well-lived.



























































