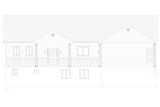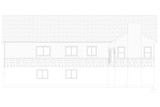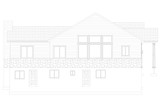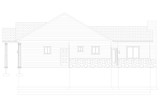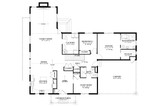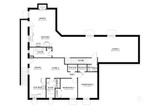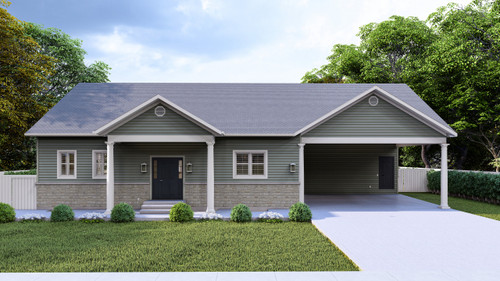Welcome to the Pead house plan, a thoughtfully crafted home design that blends Craftsman style charm with ranch-inspired simplicity. With 2306 square feet of beautifully arranged living space on a single level, this 1-story house plan is designed to offer comfort, versatility, and functionality for a wide range of lifestyles—including multigenerational living. Every detail of this home plan is curated to feel warm and welcoming, while also supporting modern living with efficient layouts and intentional flow.
The exterior makes a striking first impression with its combination of classic siding and stone accents, echoing timeless Craftsman aesthetics. A covered front porch invites you to linger and enjoy quiet mornings or friendly chats with neighbors. This practical yet charming entryway sets the tone for what lies beyond.
Step through the front door and you're greeted by a spacious foyer that immediately conveys a sense of openness. Just to the right, a private guest bedroom offers a peaceful retreat, complete with direct access to a full hall bathroom. Whether used for visitors, a home office, or an older family member, this room offers both privacy and convenience.
As you continue into the home, the floorplan opens into a large, connected living space that serves as the heart of the house. Soaring vaulted ceilings enhance the sense of volume and continuity, tying the kitchen, dining area, and family room together in a seamless flow. The layout fosters both casual everyday living and festive gatherings, ensuring everyone feels connected without being crowded.
The kitchen, located at the front of the house, is both functional and stylish. A central prep island anchors the space, perfect for casual meals, food prep, or morning coffee. A wall pantry adds plenty of storage, helping keep everything from dry goods to cookware within easy reach. This is a cook’s kitchen, ready to serve families of all sizes.
Just steps away, the dining area is flooded with natural light thanks to a full wall of windows. This cheerful space acts as a visual buffer between the kitchen and the living room, making it ideal for relaxed family meals or more formal dining occasions.
At the rear of the home, the family room is cozy and welcoming. A fireplace serves as the room's focal point, perfect for relaxing evenings or holiday gatherings. A back door leads to the backyard, offering easy indoor-outdoor flow for barbecues, gardening, or simply enjoying the fresh air.
Tucked just off the family room is an oversized utility room that’s as practical as it is generous. Whether you need space for laundry, storage, or crafting, this area adds a layer of flexibility to the home’s design.
A hallway branching from the main living area leads to two more bedrooms. One is a well-proportioned secondary bedroom, great for children or extended family members. The other is the master suite, designed as a restful sanctuary. Here, you’ll find a spacious walk-in closet and a serene ensuite bathroom complete with a dual-sink vanity, soaking tub, and separate shower. This space is designed to feel luxurious without being overstated—an ideal blend of comfort and style.
Conveniently located near the bedroom hallway is a door to the attached 2-car carport, ensuring easy access in any weather.
One of the most distinctive features of the Pead home design is its potential for expanded multigenerational living. A full basement, if finished, adds a remarkable 2296 square feet of additional space, thoughtfully arranged as two separate apartments. One unit is accessible via an interior staircase as well as exterior, perfect for a live-in family member who still wants some autonomy. The other unit has a private exterior entrance, ideal for a rental suite, guest quarters, or independent living for adult children or aging parents. This flexibility makes the Pead an excellent long-term investment in both comfort and lifestyle adaptability.
With its masterful combination of Craftsman style, ranch influences, and a floorplan tailored for both everyday living and multigenerational needs, the Pead house plan is more than just a home—it’s a thoughtfully designed solution for modern families seeking beauty, function, and flexibility in one cohesive home plan.




