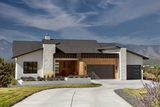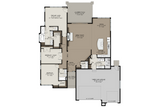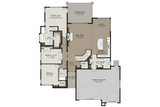At the intersection of sophisticated design and practical living, the Blue River house plan emerges as a stunning example of contemporary architecture. The sleek exterior combines stone veneer with stucco, creating a distinctive visual statement that commands attention without overwhelming its surroundings. The asymmetrical roofline with multiple pitches adds architectural interest, while large windows invite natural light to cascade throughout the interior spaces.
Approaching the home, a concrete driveway leads to the three-car garage with modern panel doors. The covered front porch provides a welcoming transition into the home, where the thoughtful 2,300 sq ft floor plan begins to reveal itself. Stepping through the front door, the entry creates an immediate sense of arrival. To one side, a convenient powder room serves guests, while a coat closet provides essential storage. The entry opens to the heart of the home—a spacious great room where family life unfolds naturally. Here, ceilings soar to create an airy atmosphere, and the layout seamlessly integrates living, dining, and kitchen areas into one cohesive space.
The great room serves as the social hub, with ample space for comfortable seating arrangements focused around a fireplace. Large windows frame views of the rear yard, creating a constant connection to the outdoors. Adjacent to this area, the dining space offers room for both everyday meals and special gatherings.
The kitchen stands as a testament to functional design, featuring a large center island with seating that doubles as casual dining space and food preparation area. High-end appliances, including a cooktop, wall ovens, and refrigerator, are thoughtfully arranged within easy reach. Abundant cabinet space ensures everything has its place, while the walk-in pantry provides additional storage for dry goods and small appliances. The kitchen's placement allows the home cook to remain part of the conversation while preparing meals.
Just off the kitchen, a dedicated laundry room provides space for appliances and folding, along with access to the mechanical room. This practical placement minimizes noise while keeping utilities centralized and accessible.
The three-bedroom layout offers privacy and comfort for all household members. The primary suite occupies its own corner of the home, creating a true retreat for homeowners. The bedroom accommodates a king-sized bed and includes a partial vaulted ceiling that adds volume and character. A spacious walk-in closet provides abundant storage, while the luxurious primary bathroom features dual vanities, a freestanding soaking tub, and a separate shower with bench seating. Access to the covered patio from the primary bedroom creates a private outdoor connection.
Towards the front of the home, two additional bedrooms share a full bathroom with a tub-shower combination. One bedroom offers flexibility as a study or home office, accommodating changing needs over time. Both rooms feature closets for storage and windows that welcome natural light.
The covered patio expands living space outdoors, with dimensions generous enough for dining furniture, a grilling station, and lounge seating. This sheltered area encourages al fresco dining and relaxation regardless of light rain or strong sunshine.
Below the main level, the optional basement adds tremendous versatility to the Blue River plan. A spacious recreation room serves as the central gathering space, with an adjacent game room perfect for a pool table or gaming setup. The built-in bar with refrigerator makes entertaining effortless. A theater room doubles as a potential exercise space, while another bedroom with a full bathroom accommodates overnight guests or extended family. A storage area ensures seasonal items and rarely-used belongings have a designated home.
This 1-story house plan masterfully balances the clean lines and open spaces of contemporary style with the practical needs of daily living. The Blue River offers sophisticated aesthetics without sacrificing functionality, creating a home that's as impressive as it is livable.


























