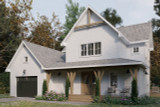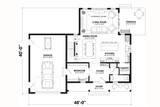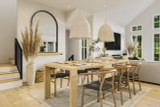Soaring gabel ends with decorative beams face the street. The symmetry of the front of the Oaks house plan is from the country influences in this farmhouse plan. The double front door opens to the spacious foyer with room for a bench and a coat closet is just a couple of steps away. Immediately to the left is a mud room that connects the foyer to the attached one car garage. The mud room offers plenty of organizational space for coats, bags, and shoes. At the end of the foyer the floor plan opens up to the great room. Kitchen, dining room, and living room are seamless allowing conversations and people to mingle throughout the space. The well appointed kitchen offers ample counter space along with a center island that adds to the home's causal and informal seating options. Hidden behind a pocket door is a step-in pantry. A transition in the ceiling to soaring cathedral ceilings marks the start of the living room. The rear wall is filled with windows flooding the room with natural light and perfectly capturing any views out the back of the home. The living room can be extended to the terrace through a double sliding glass door. Off the dining room a set of stairs overlap each other. One will lead down to the Oaks finished basement where two additional bedrooms are nicely separated from the master suite. Also on the basement level is the laundry room, a full bathroom, and the family room. Back in the dining room the other set of stairs leads to the Oaks second floor which is filled with a loft and the master suite. This luxurious retreat offer dual walk-in closets and private en suite with separate walk-in shower and soaking tub.
Plan 95488
Oaks
Photographs may show modifications made to plans. Copyright owned by designer.
- At a glance
-
 2294
Square Feet
2294
Square Feet
-
 3
Bedrooms
3
Bedrooms
-
 2
Full Baths
2
Full Baths
-
 2
Floors
2
Floors
-
 1
Car Garage
1
Car Garage
- More about the plan
- Pricing
- Basic Details
- Building Details
- Interior Details
- Garage Details
- See All Details
Plan details
Basic Details
Building Details
Interior Details
Garage
What's Included in a Plan Set?
Artist's Rendering: An artist's drawing of the home, usually viewed from the front, and general construction notes.
Elevations: Shows the front, sides, and rear, including exterior materials, trim sizes, roof pitches, etc.
Main Floor Plan: Shows placement and dimensions of walls, doors, & windows. Includes the location of appliances, plumbing fixtures, beams, ceiling heights, etc.
Second Floor Plan (if any): Shows the second floor in the same detail as the main floor. Includes second floor framing and details.
Foundation Plan: Shows the location of all concrete footings, floor beams, first floor framing, and foundation details. If there is a basement, a basement plan is included which shows all basement details.
Floor Framing Plan (if any): Shows location and spacing of floor joists and supporting walls or beams.
Roof Framing Plan: Shows roof outlines, conventional framing/trusses, beams, roof framing details, etc.
Section & Details: Shows a cross-section of the home. Shows support members, exterior and interior materials, insulation, and foundation. Specific details such as fireplaces, stairways, decks, etc. are drawn at 1/2" = 1' scale, and appear as needed throughout the prints.
New to Plan Buying?
Oaks - 95488
Drummond House Plans
$1,765.00
- SKU:
- 122 - 3622 Oaks
- Plan Number:
- 95488
- Pricing Set Title:
- Code F - 2200 to 2499
- Designer Plan Title:
- 3622 Oaks
- Date Added:
- 04/15/2022
- Date Modified:
- 01/09/2025
- Designer:
- jlanglois@drummondhouseplans.com
- Plan Name:
- Oaks
- Note Plan Packages: PDF Print Package:
- Best Value!
- Structure Type:
- Single Family
- Best Seller (Rank #):
- 10000
- Square Footage: Total Living:
- 2294
- Square Footage: Bonus:
- 336
- Square Footage: Garage:
- 488
- Square Footage: 1st Floor:
- 870
- Square Footage: 2nd Floor:
- 554
- Floors:
- 2
- FLOORS_filter:
- 2
- Bedrooms:
- 3
- BEDROOMS_filter:
- 3
- Baths Full:
- 2
- FULL BATHROOMS_filter:
- 2
- Baths Half:
- 1
- HALF BATHROOMS_filter:
- 1
- Ridge Height:
- 29'3"
- Overall Exterior Depth:
- 40
- Overall Exterior Width:
- 48
- Main Floor Ceiling Height:
- 8'
- Second Floor Ceiling Height:
- 8'
- Available Foundations:
- Basement
- Default Foundation:
- Basement
- Available Walls:
- 2x6 Wood Frame
- Default Wall:
- 2x6 Wood Frame
- Ext Wall Material:
- Siding
- Lot Type:
- Rear View
- Lot Slope:
- Level Lot
- Roof Framing:
- Truss
- Snow Roof Load:
- 55.00
- Roof Pitch:
- 12/12
- Primary Style:
- Farmhouse
- Secondary Styles:
- Country
- Secondary Styles:
- Craftsman
- Collections:
- House Plans with Photos
- Master Suite Features:
- Second Floor Master Suite
- Master Suite Features:
- Separate From Other Bedrooms
- Master Suite Features:
- Separate Tub & Shower
- Master Suite Features:
- Sitting Room
- Master Suite Features:
- Walk In Closet
- Master Suite Features:
- Walk-In Shower
- Interior Features:
- Casual or Open Style Living Room
- Interior Features:
- Family Room
- Interior Features:
- Great Room
- Interior Features:
- Loft
- Interior Features:
- Storage
- Kitchen Features:
- Breakfast Nook/Dining Area
- Kitchen Features:
- Kitchen Island
- Kitchen Features:
- Walk-In or Wall Pantry
- Utility Room Features:
- Close to Bedrooms
- Utility Room Features:
- Mudroom or Mudhall
- Garage Type:
- Attached
- Garage Orientation:
- Front Entry
- Garage Bays Min:
- 1
- Garage Bays Max:
- 1
- GARAGE BAYS_filter:
- 1
- Garage Features:
- Oversized
- Exterior & Porch Features:
- Covered Porch
- Exterior & Porch Features:
- Deck
- Collections:
- 3 Bedroom House Plans
- Styles:
- Country House Plans
- Styles:
- Craftsman House Plans
- Collections:
- 2 Story House Plans
- Product Rank:
- 7358
- Styles:
- Farmhouse Plans
- Plan SKU:
- 3622 Oaks
- Max Price:
- 2765.00
- Min Price:
- 1765.00
- Regions:
- Canadian House Plans/Quebec Home Plans
Basement Ceiling Height = 8'-0"
More plans by Drummond House Plans
Many designers and architects develop a specific style. If you love this plan, you’ll want to look
at these other plans by the same designer or architect.










































