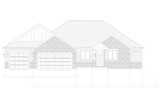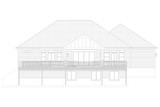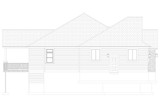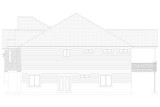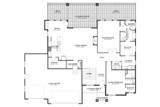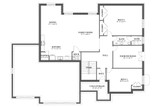The Schroeder emerges as a distinctive craftsman style home design that combines modern functionality with timeless architectural elements. This 1-story house plan offers 2290 sq ft of thoughtfully designed living space on the main floor, creating an expansive yet intimate atmosphere for comfortable daily living. With its practical 2 bedroom floorplan, the Schroeder presents an ideal solution for empty nesters, small families, or those who prioritize quality space over bedroom quantity.
The exterior of the Schroeder showcases classic craftsman design elements with its multiple gabled roof lines and welcoming front porch. The façade features a harmonious blend of materials with horizontal siding, decorative gable accents, and elegant stone detailing that creates visual interest and dimensional depth. The three-car garage offers abundant space for vehicles and storage while maintaining a balanced proportion with the rest of the home's exterior.
As you approach the Schroeder, the covered front porch extends a warm invitation. This sheltered outdoor space provides an ideal setting for morning coffee or evening conversations while enjoying the surrounding views. Stepping through the front door, visitors enter a spacious foyer that sets the tone for the open and flowing interior layout.
The heart of the Schroeder is its expansive family room, which serves as the central gathering space. With generous dimensions and an open design concept, this area flows seamlessly into the adjacent kitchen and dining spaces. The kitchen features a practical layout with an oversized island that serves multiple purposes – from meal preparation to casual dining and social interaction. The walk-in pantry provides ample storage for groceries and kitchen essentials, ensuring everything has its place.
The dining area occupies a prime position within the open floor plan, creating a natural transition between the kitchen and family room. Large windows maximize natural light and offer picturesque views of the rear outdoor living spaces. The family room's size accommodates various furniture arrangements, making it adaptable to different lifestyles and entertainment needs.
The Schroeder's thoughtful floor plan places the master suite in a private wing, creating a personal retreat separate from the home's common areas. This luxurious suite includes a spacious bedroom with ample room for a king-sized bed and additional furniture pieces. The attached master bathroom features dual vanities, a private toilet, and a walk-in shower for the ultimate spa-like experience. The massive walk-in closet provides extensive storage with dedicated space for clothing, shoes, and accessories. A conveniently placed laundry room with counter space and storage cabinets makes household chores more efficient and organized, connecting to the master suite via a pocket door.
Across the hall from the master bedroom, a well-appointed guest bedroom with its own walk-in closet ensures visitors enjoy comfort and privacy. The ensuite guest bathroom with a shower/tub combination and vanity completes this thoughtfully designed guest suite. A nearby powder room stands ready to service guests and residents without disturbing the privacy of the bedrooms.
Additional features that enhance the Schroeder's livability include a dedicated mud room with built-in storage off the garage entrance, providing a transitional space to shed outerwear and organize daily essentials. For outdoor enjoyment, the Schroeder includes not only the front covered porch but also extensive deck spaces at the rear of the home. The covered porch and adjacent deck areas create an outdoor oasis perfect for entertaining, relaxing, or dining alfresco while enjoying the natural surroundings.
While the main floor provides complete single-level living, the optional finished basement would add an impressive 2401 sq ft of additional living space to the home. This lower level includes two more bedrooms, each with closet space, served by a full bathroom with a dual sink vanity. A substantial second family room provides another gathering area for entertainment or quiet relaxation. The basement also features a spacious exercise room, catering to health and wellness without leaving home.
The basement's expansive layout includes a secondary kitchen and dining area, perfect for extended family stays or entertaining large groups. A mechanical room houses essential systems while remaining tucked away from the living spaces. One unique feature is the dedicated cold storage room, ideal for preserving home-canned goods, wine collections, or long-term food storage.
The Schroeder house plan represents thoughtful design that prioritizes comfort, functionality, and adaptability. Its craftsman exterior, open concept interior, and potential for expansion with the optional basement make it a versatile choice for homeowners seeking a blend of traditional charm and modern convenience.







