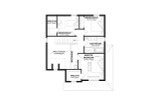Welcome to the Hanout, a beautifully crafted modern farmhouse house plan that combines timeless design with contemporary convenience. This two-story home is the perfect blend of rustic charm and sleek, modern aesthetics, making it a standout choice for families looking for both style and functionality. The Hanout’s exterior is a striking combination of traditional siding, batten board, and natural stone, creating a visually appealing and textured facade. This thoughtful mix of materials gives the home a warm, inviting presence while maintaining a clean, modern edge.
As you approach the Hanout, you’re immediately welcomed by a charming covered stoop that invites you to step inside. The entrance sets the tone for the rest of the home—cozy, functional, and designed with a purpose. Just inside the foyer, you’ll find a built-in bench, the perfect spot to sit and take off your shoes after a long day. This practical feature is complemented by an ample-sized closet nearby, offering plenty of space to store coats, bags, and other daily essentials. The foyer’s design ensures that guests are greeted with both style and convenience, setting the stage for the home’s seamless flow.
From the foyer, the Hanout opens up into the heart of the home: an expansive open-concept living room, dining area, and kitchen. The living room is a warm, inviting space with plenty of natural light flooding in through large windows, making it the perfect spot to relax with family or entertain guests. The modern farmhouse design blends rustic touches with contemporary lines, creating a comfortable yet stylish environment. Imagine cozying up here on a quiet evening, or hosting lively gatherings with friends and family, the room filled with laughter and conversation.
Adjacent to the living room is the dining area, strategically positioned for both everyday meals and special occasions. With easy access to the kitchen, it’s an ideal space for family dinners or hosting guests. The dining area also features doors that lead out to the rear patio, seamlessly connecting indoor and outdoor living. Whether you’re enjoying a quiet breakfast or an al fresco dinner under the stars, this space is designed to bring the outdoors in and enhance your living experience.
The kitchen, designed with both beauty and functionality in mind, is a chef’s dream. Ample counter space provides plenty of room for meal prep, while modern appliances make cooking a breeze. The walk-in pantry offers abundant storage for everything from groceries to small appliances, keeping the kitchen clutter-free. This well-thought-out kitchen design ensures that the cook is never isolated, as the open layout allows for easy interaction with guests or family members in the adjacent living and dining areas.
On the main floor, you’ll also find a convenient half bath and a laundry area designed to accommodate a stackable washer and dryer. This smart design feature ensures that laundry tasks are both easy and efficient, without sacrificing space. For added convenience, the single-car garage enters directly into the home’s foyer, making it easy to unload groceries or come in from the rain without having to trek through the house.
As you make your way upstairs, the mezzanine leads you to the private living spaces. The master bedroom is a true retreat, offering a spacious, tranquil environment where you can unwind after a busy day. The room features a walk-in closet with plenty of space for clothes and accessories, ensuring that everything has its place. Just steps away is the shared full-size bathroom, designed with both comfort and style in mind. The bathroom features a separate tub and shower, allowing for both quick rinses and leisurely soaks, catering to your every need.
The upstairs also includes two additional bedrooms, perfect for children, guests, or even a home office. These rooms share access to the full bathroom, ensuring that every member of the household has their own space while maintaining a cohesive design throughout the second floor.
For families in need of extra space, the Hanout’s basement offers even more room to grow. The basement level features a large family room, perfect for movie nights, playtime, or simply lounging with loved ones. This versatile space can be transformed to suit your family’s unique needs, whether that’s a home theater, a game room, or a cozy second living area. Additionally, the basement includes two more bedrooms, offering privacy and comfort for guests or older children, along with another full bathroom to serve this lower level.
The Hanout is a modern farmhouse designed to accommodate the needs of today’s families, offering a perfect balance of style, comfort, and practicality. Whether you’re hosting a lively dinner party, enjoying a quiet night in, or creating lasting memories with your family, this home provides the perfect backdrop for all of life’s moments. The thoughtful layout, modern amenities, and classic farmhouse charm make the Hanout a home where warmth and style come together to create an unforgettable living experience.




















