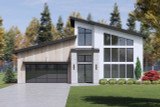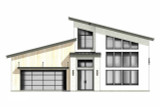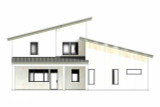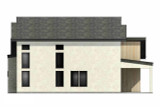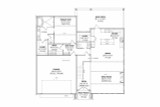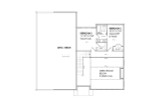This stunning contemporary style house plan offers 2,274 square feet of sleek, modern living space spread over two stories, with an emphasis on light, open design, and luxurious comfort. The exterior of this 3-bedroom home is a striking blend of siding, stucco, and stone, giving it an effortlessly sophisticated look that harmonizes with its surroundings. The front of the house makes an immediate impression, with a dramatic window wall that offers a glimpse into the great room beyond. A covered entry with double doors invites you into the home, combining elegance and practicality, with a front-load 2-car garage conveniently positioned to the side.
Stepping through the grand double doors, you are greeted by a welcoming foyer. The staircase ascends directly ahead, a sleek design feature that draws your eye upwards, hinting at the open, airy layout above. Just to the right, the home opens up into a spacious, light-filled living area, where the great room takes center stage. This space is designed to be both inviting and impressive, with a two-story ceiling that soars above, and a fireplace nestled on the right-hand wall, flanked by floor-to-ceiling windows that flood the room with natural light. The blend of contemporary style and coziness makes this great room the perfect setting for relaxing with family or entertaining guests.
Beyond the great room, the open-concept design flows seamlessly into the dining area. Positioned centrally, this dining space is ideal for both casual meals and formal gatherings, all while maintaining a connection to the surrounding living spaces. The kitchen, located at the rear of the house, is a home chef's dream. With a large island featuring bar seating, this kitchen offers plenty of room for preparing meals while still being part of the conversation. The island doubles as a social hub, where friends and family can gather. A walk-in pantry completes the kitchen’s functionality, providing ample storage space for all your culinary needs.
A hallway off the dining area leads to a well-placed half bathroom, perfect for guests, and continues on to the mudroom, which is designed with convenience in mind. The mudroom offers access to the attached 2-car garage, making it easy to unload groceries or gear after a day out. Further down the hall is the utility room, a practical space that simplifies household chores with easy access to the laundry.
Tucked away on the main floor for privacy, the master suite is a luxurious retreat. The vaulted ceiling creates a sense of openness and tranquility, while large windows ensure the room is bathed in natural light. The ensuite bathroom is designed for relaxation, featuring a dual sink vanity, a private toilet, and a wet room that includes a freestanding tub and a spacious shower. A walk-in closet offers ample storage, ensuring everything has its place in this serene sanctuary.
The second floor of this two-story home continues the trend of thoughtful, functional design. Here, you’ll find two additional bedrooms, ideal for family members or guests. These bedrooms are connected by a Jack & Jill bathroom, offering privacy and convenience with a dual sink vanity to streamline morning routines for both bedrooms. This bathroom design enhances functionality, especially for shared living spaces. One of the upstairs bedrooms features a walk-in closet, providing plenty of storage and adding a touch of luxury to the room. This well-appointed upper floor layout is perfect for growing families, offering plenty of privacy while maintaining a connected, cohesive feel to the home’s overall design.
At the rear of the home, a covered porch provides the perfect spot for outdoor living, whether you're enjoying your morning coffee or hosting a summer barbecue. Accessible through the kitchen, this outdoor space extends the living area into the backyard, allowing for seamless indoor-outdoor flow.
Designed with modern living in mind, this home balances luxury with functionality, offering a thoughtful layout that suits both everyday life and special occasions. With its eye-catching exterior, light-filled interior, and comfortable, flowing spaces, this 2-story contemporary style house plan delivers everything you need for stylish, modern living.

