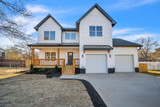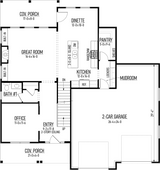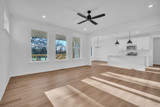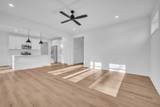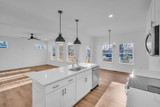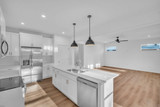The Fontanelle is the epitome of modern farmhouse charm, a blend of classic appeal and contemporary flair in a thoughtfully designed two-story, 2,272-square-foot layout. With its striking curb appeal, this home plan showcases large, energy-efficient windows that invite in abundant natural light, accentuated by the contrast of traditional farmhouse detailing and sleek lines. A welcoming covered front porch sets the tone for a cozy, approachable aesthetic, providing ample space for a swing or seating, perfect for quiet mornings or evening gatherings. The 2-car front-load garage, seamlessly integrated with the design, offers both convenience and aesthetic harmony, contributing to the overall curb appeal.
Step inside, and you are greeted by an impressive entryway where the ceiling soars up two stories, creating a grand first impression that highlights the open and airy vibe carried throughout the home. To the left, a private office provides an ideal workspace or reading nook. This quiet corner, with natural light filtering in, serves as a retreat for focus or relaxation. Moving forward, the layout guides you toward the heart of the home, offering a glimpse of its expansive living space. Along the way, a convenient closet and half bathroom are discreetly placed, ensuring functionality without disrupting the aesthetic flow.
The great room unfolds before you, a place where family gatherings and cozy nights meet. A tasteful fireplace graces the left wall, flanked by built-in shelving that allows for a personalized display of books, art, or family mementos, making the space truly your own. Three tall windows line the back wall, framing views of the backyard and letting sunlight cascade into the room, filling the space with warmth. The seamless connection between the great room and kitchen enhances the open-concept feel, making it perfect for entertaining or simply staying connected with family across rooms.
The kitchen is designed with the modern chef in mind, featuring a generous island that stretches across the room, offering ample prep space as well as seating for quick breakfasts or casual meals. Overhead lighting and sleek cabinetry elevate the space, providing a mix of style and practicality. Adjacent to the kitchen, a cozy dinette offers a relaxed area for everyday meals and easy access to the rear covered porch. Through a nearby door, this outdoor space becomes an extension of the dining area, ideal for alfresco dining or simply enjoying a quiet moment surrounded by nature.
Practicality is woven into every inch of the Fontanelle, especially in the mudroom, which extends off the kitchen. This functional space includes lockers, perfect for organizing shoes, coats, and bags. The mudroom also serves as a bridge to both the oversized garage and the walk-in pantry, making it easy to unload groceries or sports gear directly into designated spaces, keeping the main areas clutter-free.
Venture upstairs to discover the private quarters, where each bedroom and amenity has been carefully considered. Three secondary bedrooms provide cozy sanctuaries, each equipped with a standard closet and sharing access to a spacious hall bathroom. This bathroom is equipped with a dual sink vanity and a shower/tub combination, designed to accommodate family or guests comfortably.
The master suite is a tranquil escape with a cathedral ceiling that adds a sense of volume and elegance. A large window brings natural light into the room, while still allowing for privacy. The ensuite bathroom is a spa-like retreat, featuring a dual sink vanity, a luxurious walk-in shower, and access to an expansive walk-in closet, providing both convenience and a private, relaxing space to start and end your day.
Also located on the second floor is a well-positioned utility room, eliminating the need to carry laundry up and down stairs. This laundry room, close to all the bedrooms, simplifies household tasks, adding another layer of convenience to the thoughtful layout of the Fontanelle.
In total, the Fontanelle’s layout combines modern farmhouse elegance with everyday functionality, creating a home that is as inviting as it is practical. Each space has been crafted to bring comfort, efficiency, and warmth to daily life, making this floor plan a perfect choice for those seeking a balanced and beautifully designed family home.



