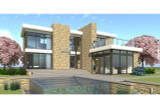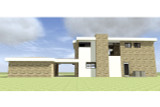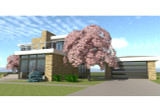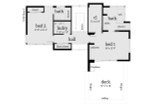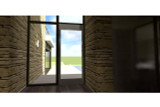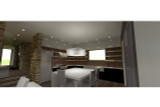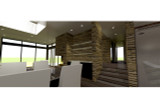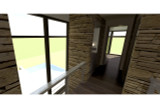This modern design featuring an open floor plan, multiple entertaining terraces, and glass walls throughout. The entry wraps around the infinity-edge pool and terrace. The lower floor features a spectacular glass bedroom, guest bath, and sunken kitchen / entertaining area. The upper floor features two unique bedroom suites. The Master Suite has a glass shower with two ceiling-mounted shower heads, and an outdoor fireplace sitting terrace.
Plan 14207
Photographs may show modifications made to plans. Copyright owned by designer.
- At a glance
-
 2269
Square Feet
2269
Square Feet
-
 3
Bedrooms
3
Bedrooms
-
 3
Full Baths
3
Full Baths
-
 2
Floors
2
Floors
-
 2
Car Garage
2
Car Garage
- More about the plan
- Pricing
- Basic Details
- Building Details
- Interior Details
- Garage Details
- See All Details
Plan details
Basic Details
Building Details
Interior Details
Garage
What's Included in a Plan Set?
* Exterior Elevations are flat views of the outside of the house, looking at the front, left, rear and right.
* Building Sections show cutaway views of the home structure.
* The Foundation Plan shows the location of footings and concrete slabs.
* Floor & Roof Layouts show the outline of the floor truss systems, and slopes, valleys, ridges and hips on the roof.
* The Wall Section is a detailed view showing how the walls are assembled.
* The Electrical Plan shows the outlets, switches, lights and fans on the floor plan.
* Construction Notes and typical Details.
New to Plan Buying?
14207
Tyree House Plans
$1,777.00
- SKU:
- 119 - THP039 1978
- Plan Number:
- 14207
- Pricing Set Title:
- THP039
- Designer Plan Title:
- THP039 1978
- Date Added:
- 05/14/2019
- Date Modified:
- 01/26/2024
- Designer:
- sales@tyreehouseplans.com
- Structure Type:
- Single Family
- Best Seller (Rank #):
- 10000
- Square Footage: Total Living:
- 2269
- Square Footage: Garage:
- 513
- Square Footage: 1st Floor:
- 1291
- Square Footage: 2nd Floor:
- 978
- Square Footage: Porch:
- 114
- Square Footage: Total Under Roof:
- 2869
- Floors:
- 2
- FLOORS_filter:
- 2
- Bedrooms:
- 3
- BEDROOMS_filter:
- 3
- Baths Full:
- 3
- FULL BATHROOMS_filter:
- 3
- Ridge Height:
- 25'
- Overall Exterior Depth:
- 47
- Overall Exterior Width:
- 82
- Main Floor Ceiling Height:
- 10'
- Second Floor Ceiling Height:
- 9'
- Available Foundations:
- Concrete Slab
- Default Foundation:
- Concrete Slab
- Available Walls:
- 2x8 Wood Frame
- Default Wall:
- 2x8 Wood Frame
- Ext Wall Material:
- Stucco and Stone
- Lot Type:
- Front View
- Lot Type:
- View Lot
- Lot Slope:
- Level Lot
- Roof Framing:
- Truss
- Primary Style:
- Modern
- Secondary Styles:
- Contemporary
- Collections:
- House Plans with Photos
- Collections:
- Pool House Plans
- Master Suite Features:
- Exterior Access
- Master Suite Features:
- Fireplace
- Master Suite Features:
- Second Floor Master Suite
- Master Suite Features:
- Separate Tub & Shower
- Master Suite Features:
- Walk In Closet
- Master Suite Features:
- Walk-In Shower
- Interior Features:
- Casual or Open Style Living Room
- Interior Features:
- Fireplace/Wood Stove
- Kitchen Features:
- Breakfast Nook/Dining Area
- Kitchen Features:
- Eating Bar or Peninsula
- Kitchen Features:
- Kitchen Island
- Kitchen Features:
- Large Kitchen
- Kitchen Features:
- Luxurious Kitchen
- Kitchen Features:
- Walk-In or Wall Pantry
- Utility Room Features:
- Close to Bedrooms
- Utility Room Features:
- Second Floor Utility Room
- Garage Type:
- Detached
- Garage Orientation:
- Front Entry
- Garage Bays Min:
- 2
- Garage Bays Max:
- 2
- GARAGE BAYS_filter:
- 2
- Exterior & Porch Features:
- Covered Patio
- Exterior & Porch Features:
- Deck
- Collections:
- 3 Bedroom House Plans
- Styles:
- Modern House Plans
- Styles:
- Contemporary House Plans
- Collections:
- 2 Story House Plans
- Collections:
- View Lot House Plans
- Collections:
- House Plans with Detached Garage
- Product Rank:
- 7758
- Plan SKU:
- THP039 1978
- Max Price:
- 1777.00
- Min Price:
- 1777.00
- Regions:
- Southeast House Plans/Tennessee Home Plans
8′ and 10′ ceilings downstairs
9′ ceilings upstairs
More plans by Tyree House Plans
Many designers and architects develop a specific style. If you love this plan, you’ll want to look
at these other plans by the same designer or architect.

