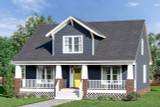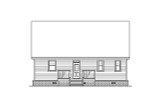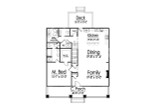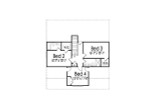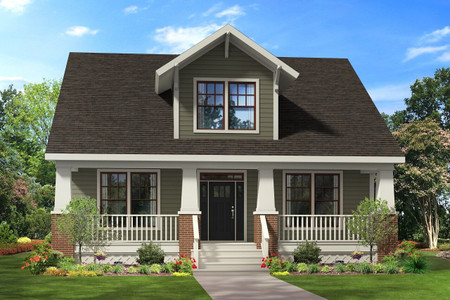Welcome to your dream home, a charming bungalow-style house plan that beautifully merges traditional elegance with modern functionality. This stunning two-story residence spans 2,257 square feet, offering a thoughtfully designed layout with four spacious bedrooms. The exterior, adorned with a blend of siding and brick, exudes timeless appeal. As you approach, the covered front porch invites you to step inside and experience the warmth and comfort of this exquisite home.
As you enter through the front door, you're greeted by a cozy entryway. Straight ahead is a convenient coat closet, perfect for storing outerwear and keeping the space organized. To your right, the home opens up into a bright and airy living area, where the open-concept design truly shines.
The family room, with its inviting fireplace, is the heart of the home. Large windows flood the space with natural light, creating a welcoming atmosphere for family gatherings and relaxation. The family room seamlessly transitions into the dining area, which serves as a versatile buffer between the family room and the kitchen. Whether you're hosting a formal dinner or enjoying a casual meal, this dining space is perfect for every occasion.
The kitchen, a true culinary haven, features a central island with seating for three, making it an ideal spot for casual breakfasts or engaging conversations while preparing meals. The island's sleek design and functional layout ensure that everything you need is within reach. Ample counter space and modern appliances cater to your every cooking need, while the walk-in pantry provides abundant storage for all your kitchen essentials. A door in the kitchen leads out to the rear deck, offering a seamless transition to outdoor living and entertaining.
Down a hallway off the kitchen, you'll find several essential rooms that enhance the home's functionality. The mechanical closet, conveniently located for easy access, ensures the home's systems are well-maintained. A half bathroom nearby is perfect for guests, while the utility room offers space for laundry and additional storage.
Off its own private alcove, the master bedroom awaits, a true retreat for homeowners. This spacious sanctuary features a walk-in closet that provides ample storage for your wardrobe and accessories. The ensuite bathroom is a luxurious escape, boasting a dual sink vanity, a separate tub and shower, and a private toilet area. It's a space designed for relaxation and rejuvenation, offering a touch of everyday luxury.
Venturing upstairs, you'll find three additional bedrooms, each thoughtfully designed to provide comfort and privacy. One of these bedrooms is ideal for a guest suite, complete with a walk-in closet and a private bathroom, ensuring your guests feel right at home. The remaining two bedrooms share access to a hall bathroom, offering convenience and practicality for family members or additional guests.
Throughout the home, attention to detail and quality craftsmanship are evident in every corner. From the elegant finishes to the practical layout, this house plan is designed to cater to your every need and desire. The combination of traditional bungalow charm and modern amenities creates a home that is both beautiful and functional, perfect for today's lifestyle.
In this 2,257 square foot, two-story bungalow-style home, every room is thoughtfully designed to enhance your living experience. With four bedrooms, multiple bathrooms, and versatile living spaces, this house plan is perfect for families, entertaining, and creating lasting memories. Welcome to your new home, where comfort, style, and functionality come together in perfect harmony.

