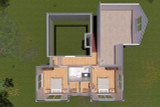The Whitefield house plan is a charming blend of country style and farmhouse influence, beautifully designed to capture the essence of comfortable, yet elegant living. This 1.5-story home spans 2,251 square feet and offers a 4-bedroom floor plan that is both functional and inviting, perfect for families seeking a warm, welcoming atmosphere.
As you approach the Whitefield, the exterior greets you with classic lap siding, giving the home a timeless, rustic appeal. The partial wrap-around covered front porch invites you to pause and take in the serene surroundings, making it an ideal spot for morning coffee or evening relaxation. This outdoor space hints at the warmth and hospitality that await inside.
Stepping through the front door, you are welcomed into a spacious foyer that sets the tone for the rest of the home. To the left, the formal dining room beckons with its elegant design, ready to host family dinners and holiday gatherings. With ample space for a large dining table, this room is perfect for creating lasting memories over shared meals.
To the right of the foyer, you’ll find a versatile space that can serve as either a study or an additional bedroom. This room is ideally situated near a full hall bathroom, making it a convenient option for guests or a quiet retreat for working from home. The flexibility of this room allows it to adapt to your family’s needs, whether it’s an extra bedroom, a home office, or a cozy den.
Moving straight ahead from the foyer, you are drawn into the heart of the home—the open-concept living area. The living room is a grand, welcoming space with a two-story ceiling that adds a sense of openness and grandeur. A beautiful fireplace anchors the room, providing warmth and a focal point for family gatherings or quiet evenings by the fire. Large windows flood the space with natural light, enhancing the airy, spacious feel.
To the left of the living room, the open concept continues into the kitchen, where culinary dreams come to life. The kitchen is thoughtfully designed with a central island, perfect for casual dining or food prep. The wall pantry offers ample storage, keeping your kitchen organized and clutter-free. Adjacent to the kitchen is the breakfast nook, a cozy spot for morning meals with views of the outdoors.
From the kitchen, a hallway leads to the utility room and the side-entry, 3-car garage. The utility room is conveniently located for easy access and practicality, offering a space for laundry and additional storage. The garage, with its side-entry design, adds to the home’s curb appeal and provides direct access to the rear porch, making it easy to transition between indoor and outdoor living spaces.
On the opposite side of the house, the primary bedroom suite offers a private sanctuary. This spacious bedroom features exterior access to the rear porch, allowing you to step outside and enjoy the fresh air at any time. The room is complemented by a generous walk-in closet and a luxurious ensuite bathroom. The ensuite is equipped with a dual sink vanity, a private toilet area, a soaking tub for relaxation, and a separate shower, ensuring a spa-like experience every day.
The second floor of the Whitefield houses two additional bedrooms, each with its own walk-in closet. These bedrooms share a hall bathroom, which is designed to accommodate the needs of family members or guests with style and functionality. An optional bonus room on this floor, with its sloped ceiling, offers endless possibilities—whether it’s a playroom, a media room, or a quiet retreat.
One of the standout features of the Whitefield is its extensive outdoor living space. The covered porch stretches along the back of the house, offering a perfect place for outdoor dining, entertaining, or simply relaxing while enjoying the view of the backyard. At the center of the covered porch is a screened area, providing a comfortable, bug-free zone for extended outdoor living. Whether you’re hosting a summer barbecue or enjoying a quiet evening under the stars, this outdoor space enhances the home’s appeal and functionality.
The Whitefield house plan perfectly blends traditional country charm with modern amenities, creating a home that is as beautiful as it is functional. With its thoughtful layout, abundant living spaces, and timeless design, the Whitefield is more than just a house—it’s a place to create memories, build traditions, and enjoy the comforts of home.











































