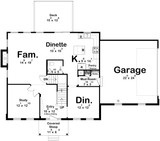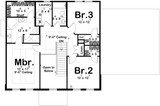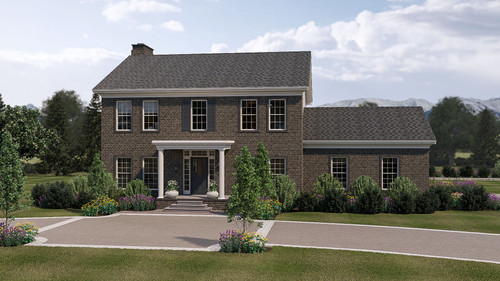Welcome to the Wallace, a timeless colonial style house plan that exudes classic charm and efficient living in a refined, 2-story design. With 2235 sq ft of well-proportioned space, this 3 bedroom home plan artfully blends traditional elegance with modern practicality, making it a smart and appealing choice for families and builders alike.
From the curb, the Wallace presents a stately façade. Its clean rooflines and balanced proportions speak to the enduring appeal of colonial architecture. The exterior is unpretentious, yet dignified, evoking a sense of permanence and grace. This house design emphasizes simplicity and symmetry—hallmarks of the colonial style—with a footprint that’s both practical for construction and timeless in appearance.
Stepping through the front door, guests are greeted by a traditional entry hall where warm hospitality begins. A classic staircase ascends to the upper level, forming a welcoming focal point. To the right, the formal dining room offers a picture-perfect view of the front lawn. It’s a space ready for both holiday meals and intimate dinners, with its defined elegance and central location off the entry.
Opposite the dining room, a pair of double doors leads to a private study. This flexible space is ideal for a quiet home office, library, or den—separated just enough from the main flow of the house to allow for productivity and focus.
Continuing deeper into the heart of the home, the design opens up into a relaxed and sunny family room. Anchored by a fireplace and surrounded by windows, this space invites relaxation and connection. Whether it's cozy evenings by the fire or lively gatherings with friends, the family room serves as the central hub of daily life.
The family room flows seamlessly into the breakfast area and kitchen, forming one large, open-concept space that encourages mingling and movement. The kitchen is well-equipped with a central island offering extra prep space, a corner pantry for ample storage, and a layout that promotes efficiency without compromising style. The adjacent dinette is bathed in natural light and opens to the rear deck—perfect for outdoor entertaining, morning coffee, or weekend barbecues.
Upstairs, the Wallace’s floorplan continues its thoughtful organization. A central landing provides easy access to all three bedrooms and offers views back down to the main entry below, maintaining the traditional symmetry of this home plan.
The master suite is generously sized and well-appointed. A serene retreat, it features dual vanities, a spacious corner soaking tub, a separate shower, and a large walk-in closet. The design balances indulgence and function, offering homeowners a peaceful escape from the rest of the house.
Bedrooms two and three also provide comfort and privacy, each outfitted with walk-in closets and sharing a conveniently located hall bath. These rooms are ideal for children, guests, or even a second home office if desired. A nearby linen closet and an upstairs laundry room add to the convenience of the home’s layout—streamlining daily routines and minimizing trips up and down stairs.
Throughout the Wallace home design, there’s a sense of classic structure and thoughtful flow. From its efficient footprint to its emphasis on natural light and functional living spaces, this 2-story house plan is designed for those who appreciate timeless architectural character paired with everyday practicality.
Whether you’re building your first home, upgrading for more space, or investing in a design that offers long-term value, the Wallace is a standout choice. This colonial style floorplan embodies the best of traditional home design while embracing the lifestyle needs of today’s families—all within an elegant and manageable 2235 sq ft layout.



















































