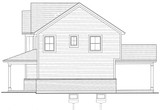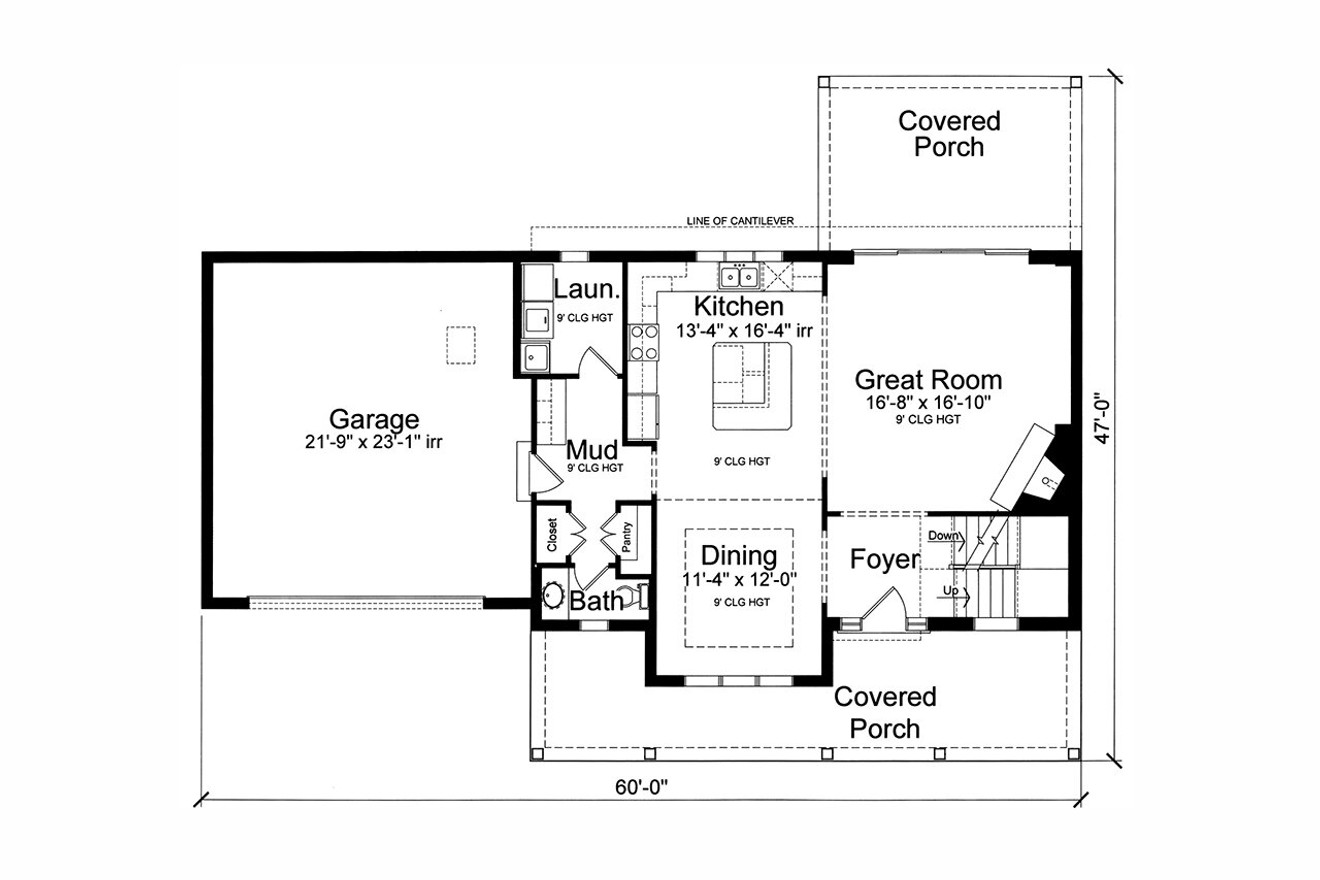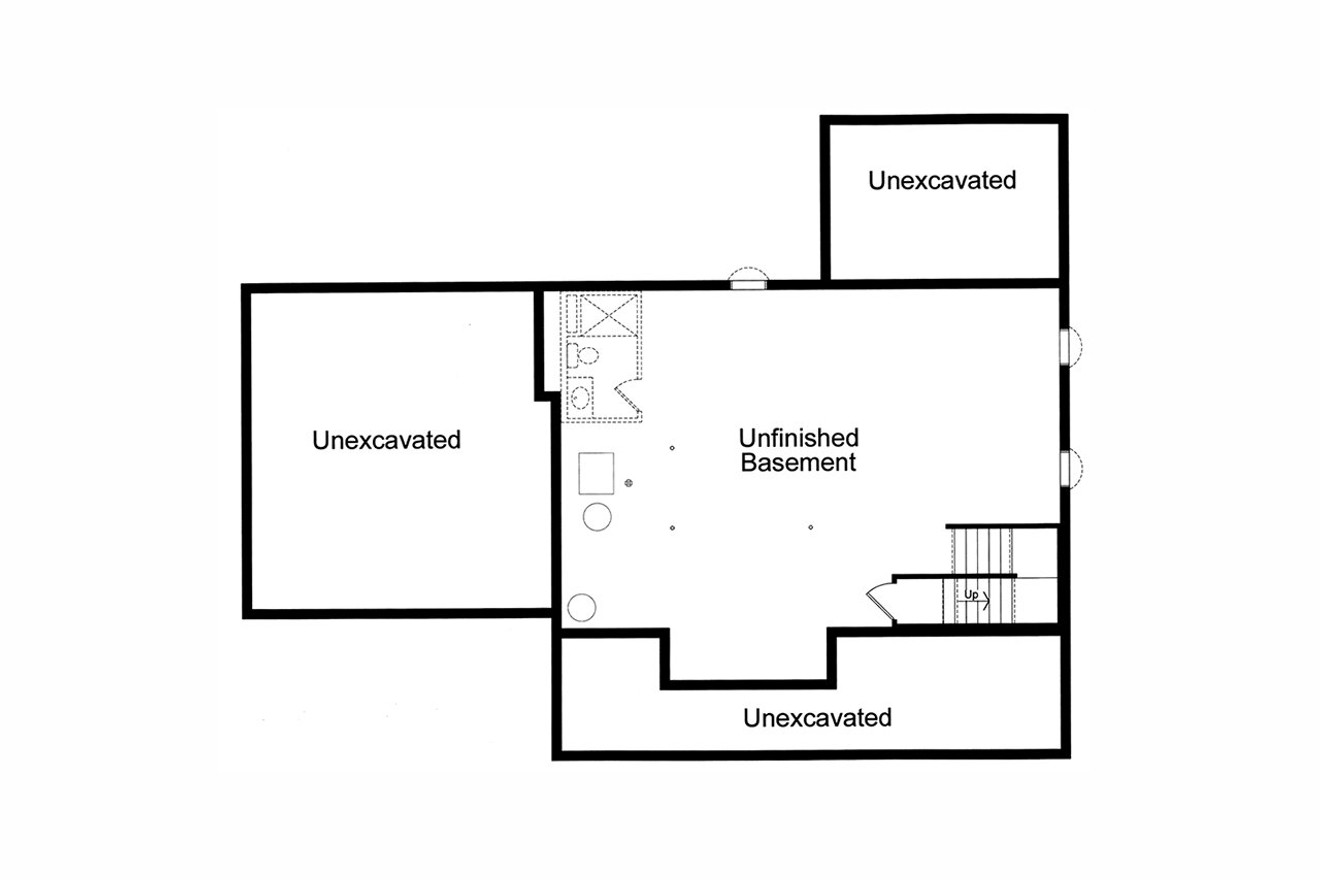Welcome to the Lantana, a farmhouse style house plan that seamlessly blends classic charm with modern conveniences. Spanning 2232 sq ft across two stories, this home embodies warmth, comfort, and timeless appeal, making it the perfect sanctuary for families seeking a serene yet functional living space. From the moment you approach, the Lantana seems to say, “Welcome home.”
The exterior of this house plan is a visual treat, artfully combining siding, board and batten, and brick to create a striking yet harmonious facade. The front porch is a quintessential feature, designed not just for aesthetic appeal but as a true extension of the living space. Imagine sitting here in a cozy chair, a warm drink in hand, as you watch the world go by. This porch is more than just an entrance; it’s an invitation to slow down, unwind, and enjoy life’s simple pleasures.
As you step inside the foyer, the Lantana immediately envelops you in its warmth. The layout is thoughtfully designed to cater to both everyday family life and special occasions. The floor plan opens up beautifully, drawing you into the heart of the home where the great room, kitchen, and dining area flow effortlessly together. The great room is spacious and inviting, anchored by a fireplace that promises cozy evenings spent with family and friends. The room’s generous proportions ensure that it can comfortably accommodate gatherings large and small, making it the perfect place to create memories that will last a lifetime.
The kitchen is a chef’s dream, featuring a large island that doubles as a workspace and casual dining spot. Whether you’re preparing a weeknight meal or entertaining guests, this kitchen is designed to meet your needs with style and efficiency. A pantry provides ample storage, ensuring that everything you need is within easy reach, yet neatly tucked away. Adjacent to the kitchen is the dining room, where a tray ceiling adds a touch of elegance to your meals, making every dinner feel like a special occasion.
One of the thoughtful features of the Lantana’s home design is the family entrance through the garage. This leads into a mudroom, which is perfect for dropping off bags, shoes, and jackets, keeping the rest of the house clutter-free. The main floor laundry room is conveniently located here as well, making it easy to manage household chores without intruding on the home’s living spaces. A half bathroom on this level adds to the convenience, ensuring that guests have easy access without needing to venture upstairs.
The second story of the Lantana is dedicated to rest and relaxation, with four bedrooms providing private retreats for each member of the family. The 4 bedroom floorplan is designed to maximize comfort and privacy, ensuring that everyone has their own space to unwind at the end of the day. The master bedroom is a true haven, offering a spacious walk-in closet that leads to bonus attic access, perfect for additional storage. The private master bathroom is luxurious, featuring a walk-in shower and a separate toilet area, ensuring that your morning routine is as smooth and serene as possible.
The remaining three bedrooms are well-sized, each offering ample closet space and easy access to the shared bathroom. This full bathroom is designed with practicality in mind, featuring a dual sink vanity that makes getting ready in the morning a breeze. The shower/tub combination provides versatility, catering to both quick showers and leisurely baths.
At the back of the house, a second covered porch extends the living space outdoors. This porch is ideal for al fresco dining, relaxing with a good book, or simply enjoying the beauty of your backyard. It’s a space that beckons you to take full advantage of the outdoors, blending seamlessly with the interior to create a harmonious living environment.
The Lantana is more than just a home plan; it’s a lifestyle. It’s designed for families who value comfort, functionality, and style in equal measure. Whether you’re hosting a large gathering, enjoying a quiet evening by the fire, or taking in the sunset from your front porch, this 2-story house plan provides the perfect backdrop for every moment. The Lantana is where memories are made, where life’s everyday moments are celebrated, and where the word “home” truly comes to life.
























