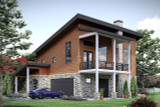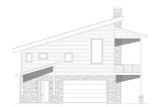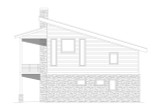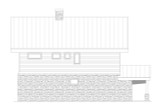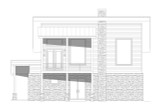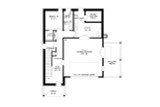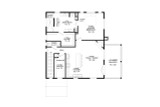Welcome to Mohawk Eagle, an exquisite modern contemporary style house, a true embodiment of elegance and functionality. Nestled in a serene neighborhood, this two-story, two-bedroom residence features 2.5 baths, a shed roof, and a captivating exterior adorned with stone and stained wood siding. Large windows punctuate the facade, inviting an abundance of natural light and framing picturesque views of the surrounding landscape.
As you step through the front door, you are immediately greeted by a spacious hallway. The design is a harmonious blend of sophistication and practicality. The hallway grants access to a cozy bedroom, perfect for guests or a home office. Adjacent to the bedroom is a full bath, equipped with modern fixtures and finishes, providing convenience and comfort for family members and visitors alike.
Continuing down the hallway, you discover an oversized utility room that redefines efficiency. The inclusion of a laundry chute here ensures that household chores are streamlined, saving you precious time. This utility space is designed to accommodate all your laundry needs while still offering ample storage for cleaning supplies and other essentials. The thoughtful layout further includes direct access to the two-car garage, making it easy to transition from vehicle to home without stepping outside.
Ascending the elegant staircase, you arrive at the second floor, where the heart of the home unfolds. The hallway at the top of the stairs is both inviting and functional. On one side, a convenient powder room awaits, ideal for guests. On the other, a massive walk-in pantry surprises with its size and the inclusion of a dumb waiter, a unique feature that adds a touch of historical charm while being incredibly practical for transporting groceries from the garage below.
As you proceed, the open-concept family room and kitchen reveal themselves, a space designed for both relaxation and entertaining. The family room is anchored by a stunning fireplace, providing warmth and ambiance during cooler months. The large windows not only flood the room with natural light but also offer breathtaking views of the balcony and beyond, creating a seamless connection between indoor and outdoor living.
The kitchen is a chef's dream, equipped with state-of-the-art appliances, sleek countertops, and ample cabinetry. The island in the center serves as both a preparation area and a casual dining spot, perfect for quick meals or social gatherings. The open layout ensures that the cook is never isolated from family and friends, promoting a communal and inclusive atmosphere.
Behind the family room, you find the master suite, a sanctuary of comfort and luxury. This expansive retreat boasts large windows that offer serene views, creating a tranquil environment for rest and relaxation. The master bath is a true highlight, designed to provide a spa-like experience at home. It features a laundry chute for added convenience, a luxurious soaking tub for unwinding after a long day, a dual-head walk-through shower that exudes modern elegance, and dual vanities that provide ample space for morning routines.
The outdoor spaces of this home are equally impressive. The balcony, accessible from the family room, is perfect for al fresco dining or simply enjoying the fresh air. The thoughtful landscaping around the property enhances the home's curb appeal while offering privacy and a connection to nature.
In summary, this modern contemporary style house is a masterpiece of design and functionality. Every element, from the shed roof and stone and stained wood siding to the large windows and open-concept living spaces, has been meticulously crafted to offer the ultimate living experience. Whether you are entertaining guests, enjoying a quiet evening with family, or simply savoring the comfort of your surroundings, this home provides the perfect backdrop for all of life's moments. Welcome to a new standard of modern living, where every detail has been considered to make your life more beautiful and convenient.

