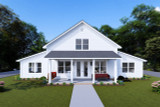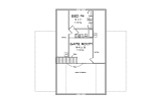Welcome to a modern twist on the farmhouse dream—a captivating barndominium-style home that blends rustic charm with contemporary flair. This one-and-a-half-story house plan brings together the best of rural-inspired design and spacious, functional layouts, creating a warm, inviting retreat for families, guests, and anyone looking to enjoy a life of both style and comfort.
The first impression of this home is simply stunning. The exterior features traditional siding, enhancing the farmhouse aesthetic with timeless appeal, and a covered front porch that welcomes you home each day with a sense of warmth and hospitality. This front porch is not just an entryway but a space to relax and take in the fresh air, whether enjoying morning coffee or winding down at dusk with friends.
Step inside, and you’re immediately greeted by the heart of the home: the great room. This open-concept living area is designed for togetherness, seamlessly connecting the living room, dining area, and kitchen. The great room offers soaring ceilings and large windows that flood the space with natural light, creating an airy and expansive atmosphere. The open layout ensures that conversation flows easily across the spaces, making it ideal for entertaining or simply enjoying family time.
The kitchen is a chef’s delight, thoughtfully designed to be both functional and beautiful. With ample counter space, modern appliances, and room for a central island, the kitchen is ready for everything from casual breakfasts to gourmet dinners. Adjacent to the kitchen, the dining area is perfectly situated, providing enough space for a large dining table to host gatherings of all sizes. A touch of rustic charm could be added with farmhouse-style lighting fixtures or reclaimed wood accents, enhancing the aesthetic and tying together the home’s character.
Just off the great room, you’ll find the master suite—a luxurious retreat thoughtfully separated from the other bedrooms to ensure privacy and tranquility. The master bedroom is spacious and serene, with plenty of room for a cozy reading nook or seating area. The en-suite bathroom offers a spa-like escape, featuring a separate soaking tub, walk-in shower, and dual vanities. The large walk-in closet provides ample storage space for wardrobes and accessories, keeping everything organized and within reach.
On the opposite side of the home, two additional bedrooms share a full bathroom, creating a private wing that’s perfect for children, guests, or even a home office. Each bedroom is bright and welcoming, with enough space to accommodate various layouts and furniture choices. The nearby bathroom is convenient and equipped with modern fixtures, ensuring both style and functionality.
Convenience is woven into every corner of this farmhouse-style barndominium. The three-car rear-entry garage offers plenty of parking and leads directly into a mudroom, a perfect space to drop off shoes, coats, and bags before entering the main living areas. The mudroom also shares space with the laundry room, which makes household chores easy and efficient without disrupting the home’s flow.
Upstairs, an additional level offers versatility and fun with a spacious game room. This area is perfect for a home theater, playroom, or even a quiet retreat for hobbies or relaxation. With direct access to attic storage, there’s no shortage of space for seasonal decorations, keepsakes, and other belongings. This upper level also includes an extra bedroom and a full bathroom, creating a self-contained space that’s ideal for guests, older children, or extended family members who appreciate a bit more privacy.
This farmhouse barndominium-style house plan is more than a home; it’s a lifestyle choice. From its charming exterior to the thoughtful interior layout, this design captures the essence of country-inspired living with all the conveniences of modern life. It’s a home that celebrates open spaces, both indoors and out, where you can entertain, unwind, and enjoy the beauty of each season.




















































