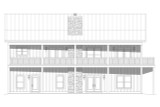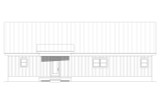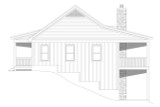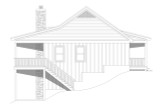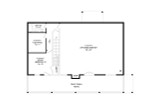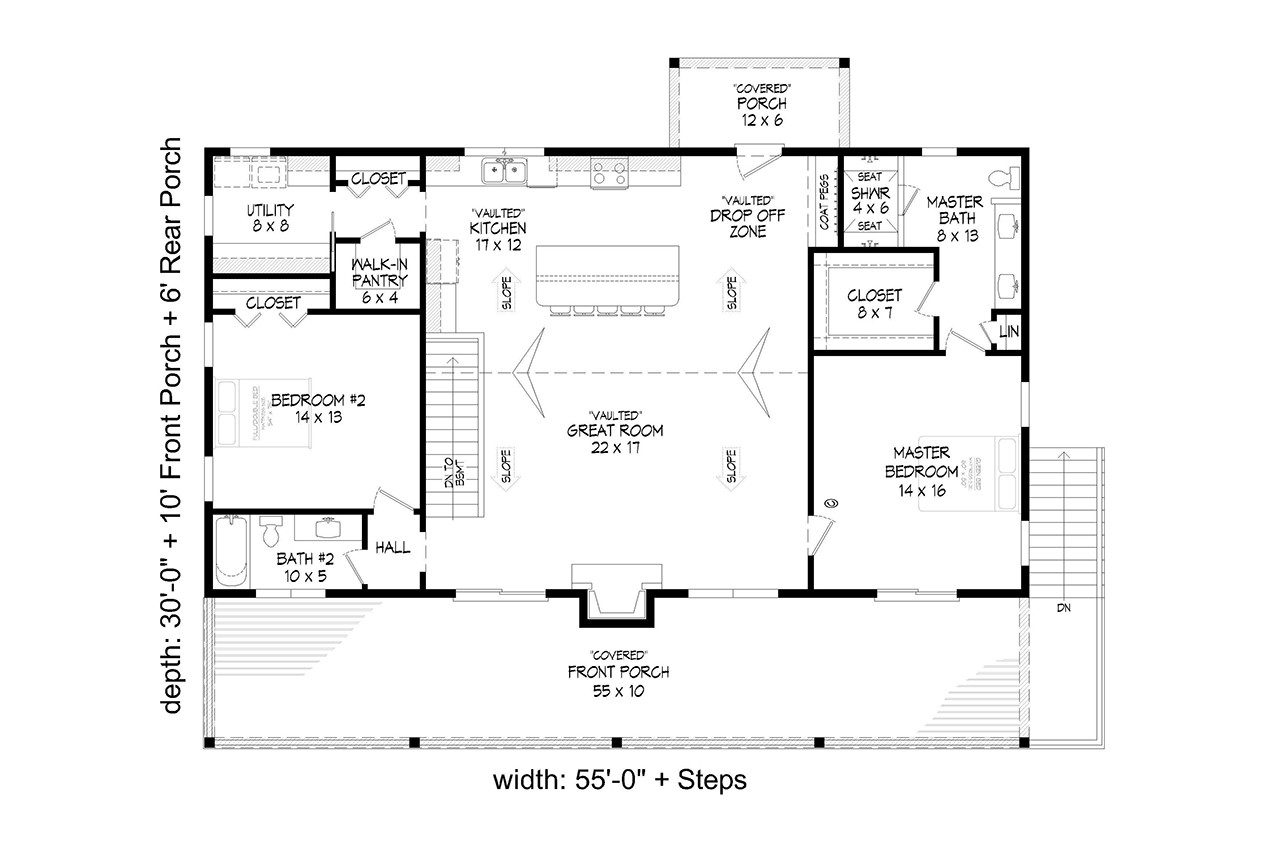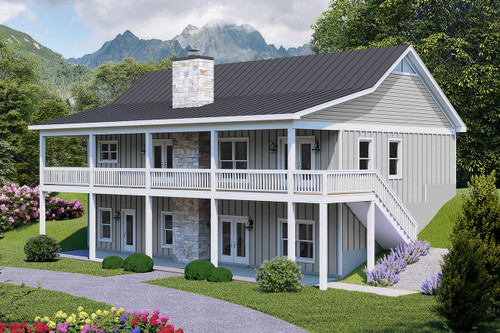Welcome to the Green Valley, a charming traditional style house plan that epitomizes comfort and functionality within its 2219 sq ft footprint. This 1-story house plan, designed to cater to both practical needs and aesthetic desires, features a meticulously planned 3 bedroom floorplan that harmonizes indoor and outdoor living spaces seamlessly.
As you approach the Green Valley, the inviting exterior showcases a delightful combination of lap siding, batten board, and stone, creating a timeless appeal that blends effortlessly with its natural surroundings. The house greets you with two covered porches, perfect for enjoying peaceful mornings or entertaining guests in the evenings.
Stepping inside, you find yourself in a welcoming drop zone adorned with coat pegs, a practical touch that introduces you to the home's open concept living area. The vaulted ceiling immediately catches your eye, spanning across the kitchen and great room, creating a sense of spaciousness and connectivity.
The heart of this home is the kitchen, a chef’s dream with a large island that provides ample space for meal preparation and casual dining. Just around the corner, a walk-in pantry ensures that storage is never an issue, keeping your kitchen clutter-free and organized. Adjacent to the pantry is the utility room, adding to the home's convenience and efficiency.
The great room is a warm and inviting space, anchored by a cozy fireplace that promises comfort during cooler months. Sliding doors lead out to one of the covered porches, where you can enjoy the fresh air and scenic views. This porch also connects to the master bedroom, offering a private retreat for the homeowners.
The master bedroom is a sanctuary of its own, with exterior access that allows you to step out and enjoy a quiet moment on the porch at any time. The ensuite bathroom features a dual sink vanity, a walk-in shower, and a spacious walk-in closet, ensuring that every morning routine is a breeze.
On the opposite side of the house, the main floor plan includes a second bedroom and a full hall bathroom, perfect for accommodating family members or guests. This thoughtful layout ensures privacy and comfort for everyone.
Descending the stairs, you discover the walk-out basement, a versatile space that adds significant value to the Green Valley. Here, you will find another hall bathroom, an office or third bedroom, and a flex space that can be tailored to your specific needs—whether it be a den, hobby room, or workshop. Additionally, a large unfinished area on this level presents endless possibilities for future expansion or customization.
The basement level also features a patio, sheltered by the porch above, providing a shaded outdoor space that can be enjoyed in various weather conditions. Whether you envision a garden oasis, an outdoor dining area, or a play space for children, this patio offers a blank canvas for your creativity.
The Green Valley traditional style house plan is more than just a home; it is a testament to thoughtful design and quality craftsmanship. Every detail, from the exterior finishes to the interior layout, has been carefully considered to enhance your living experience. This home plan perfectly balances style, comfort, and practicality, making it an ideal choice for those seeking a timeless and functional home design.
In the Green Valley, every day is an opportunity to live in a space that feels uniquely yours, with all the comforts and conveniences you desire. This house plan is not just a blueprint; it is a vision of your future, waiting to be realized.


