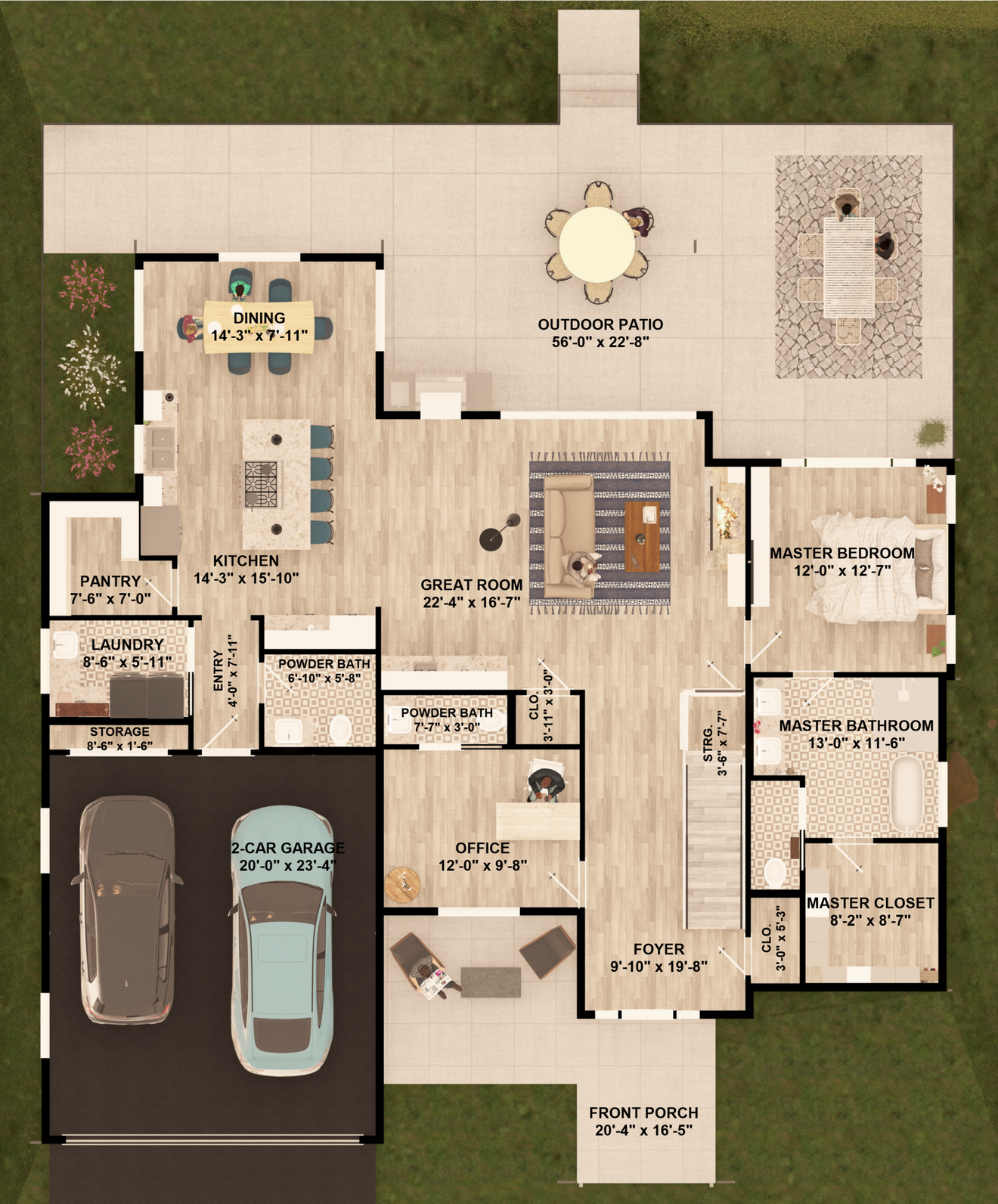Experience luxurious living in The Quaint House, a stunning 2,293 sq. ft. two-story home! Start your day on the charming rear patio or in the spacious great room offering a beautiful view to the backyard. The open design offers a gourmet kitchen with an island, perfect for entertaining, alongside a cozy dining area and a private office. Retreat to an exquisite ensuite master bedroom with direct outdoor patio access, featuring a sumptuous master bath. Upstairs, discover two more ensuite bedrooms with walk-in closets and a serene private balcony. This beautifully designed, wood-constructed home awaits your family - seize the opportunity today!
Plan 40509
The Quaint House
Photographs may show modifications made to plans. Copyright owned by designer.
- At a glance
-
 2217
Square Feet
2217
Square Feet
-
 3
Bedrooms
3
Bedrooms
-
 3
Full Baths
3
Full Baths
-
 2
Floors
2
Floors
-
 2
Car Garage
2
Car Garage
- More about the plan
- Pricing
- Basic Details
- Building Details
- Interior Details
- Garage Details
- See All Details
Plan details
Basic Details
Building Details
Interior Details
Garage
What's Included in a Plan Set?
• Appendix B Sheets: For those building in North Carolina, USA
• Blank Sheets for Existing Surveys and Existing and Proposed Site Plans
• Artist's Rendering: An artist's drawing of the home, usually viewed from the front, and general construction
notes.
• Parti Diagrams: Shows the spatial layout for each floor in a colorful and presentation friendly format.
• Main Floor Plan: Shows placement and dimensions of walls, doors, & windows. Includes the location of
appliances, plumbing fixtures, etc.
• Second Floor Plan: Shows the second floor in the same detail as the main floor.
• Third Floor Plan: Shows the third floor in the same detail as the main floor.
• Fourth Floor Plan: Shows the fourth floor in the same detail as the main floor.
• Roof Plan: Show the roof plan with callouts for gutters and downspouts and roof drain and overflow scuppers.
• Reflected Ceiling Plan: Shows the fixture locations and ceiling material types
• Electrical Plans: A schematic layout of all lighting, switches and electrical outlets for all floors.
• Elevations: Shows the front, sides, and rear, including exterior materials, trim sizes, roof pitches, etc.
• Section & Details: Shows a cross-section of the home. Shows support members, exterior and interior materials,
insulation, and foundation. Specific details such as fireplaces, stairways, decks, guards, etc. are drawn at 1-1/2" =
1' scale, and appear as needed throughout the prints.
• Schedules: Door and Window Schedules coordinated with the floor plans.
• Enlarged Plans: Enlarged drawings of the Kitchen, Powder room, Bathroom, an Wetbar
• Renderings: 3-D Renderings of the interior and exterior spaces of the residence.
• Diagrammatic Foundation Plan (typically Slab On Grade (SOG)
New to Plan Buying?
The Quaint House - 40509
M Ramseur & Associates
$900.00
- SKU:
- 253 - 2293 T6 001
- Plan Number:
- 40509
- Date Added:
- 03/25/2025
- Date Modified:
- 03/25/2025
- Designer:
- design@Mramseur.com, owhite@Mramseur.com
- Designer Plan Title:
- 2293 T6 001
- Plan SKU:
- 2293 T6 001
- Plan Name:
- The Quaint House
- Max Price:
- 2720.00
- Min Price:
- 900.00
- Pricing Set Title:
- Tier 6 [2000-2299 sq ft]
- Creation Date:
- 03/2025
- Structure Type:
- Single Family
- Square Footage: Total Living:
- 2217
- Square Footage: 1st Floor:
- 1689
- Square Footage: 2nd Floor:
- 528
- Square Footage: Garage:
- 511
- Square Footage: Porch:
- 208
- Square Footage: Deck:
- 139
- Square Footage: Patio:
- 914
- Floors:
- 2
- FLOORS_filter:
- 2
- Bedrooms:
- 3
- BEDROOMS_filter:
- 3
- Baths Full:
- 3
- FULL BATHROOMS_filter:
- 3
- Baths Half:
- 2
- HALF BATHROOMS_filter:
- 2
- Ridge Height:
- 23'7"
- Overall Exterior Depth:
- 54.7
- Overall Exterior Width:
- 55.6
- Main Floor Ceiling Height:
- 9'
- Second Floor Ceiling Height:
- 9'
- Available Foundations:
- Concrete Slab
- Default Foundation:
- Concrete Slab
- Available Walls:
- 2x6 Wood Frame
- Default Wall:
- 2x6 Wood Frame
- Ext Wall Material:
- Stucco
- Lot Slope:
- Level Lot
- Roof Pitch:
- 4/12
- Primary Style:
- Modern
- Secondary Styles:
- Traditional
- Collections:
- House Plans with Videos
- Master Suite Features:
- Exterior Access
- Master Suite Features:
- Private Toilet
- Master Suite Features:
- Separate From Other Bedrooms
- Master Suite Features:
- Separate Tub & Shower
- Master Suite Features:
- Walk In Closet
- Interior Features:
- Beverage Bar
- Interior Features:
- Great Room
- Interior Features:
- Den, Office, Library, or Study
- Kitchen Features:
- Breakfast Nook/Dining Area
- Kitchen Features:
- Kitchen Island
- Kitchen Features:
- Walk-In or Wall Pantry
- Kitchen Features:
- Large Kitchen
- Utility Room Features:
- Main Floor Utility Room
- Utility Room Features:
- Close to Kitchen or Garage
- Garage Type:
- Attached
- Garage Orientation:
- Front Entry
- Garage Bays Min:
- 2
- Garage Bays Max:
- 2
- GARAGE BAYS_filter:
- 2
- Exterior & Porch Features:
- Balcony
- Exterior & Porch Features:
- Covered Porch
- Collections:
- 3 Bedroom House Plans
- Styles:
- Modern House Plans
- Styles:
- Traditional House Plans
- Collections:
- 2 Story House Plans
- Regions:
- Southeast House Plans/North Carolina Home Plans
- Product Rank:
- 1924
Videos Hide Videos Show Videos
More plans by M Ramseur & Associates
Many designers and architects develop a specific style. If you love this plan, you’ll want to look
at these other plans by the same designer or architect.

















