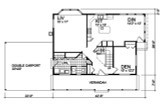A covered railed verandah adorns the entrance of this country home. A private office or guest room is easily accessed off the foyer. The dining room is open to the kitchen and is surrounded by windows which fill the room with natural light. On the second floor, the master suite boasts a dressing area, master bathroom, and a private balcony. Two additional large bedrooms share a full bathroom.
Plan 22950
Coventry
Photographs may show modifications made to plans. Copyright owned by designer.
- At a glance
-
 2215
Square Feet
2215
Square Feet
-
 3
Bedrooms
3
Bedrooms
-
 2
Full Baths
2
Full Baths
-
 2
Floors
2
Floors
-
 2
Car Garage
2
Car Garage
- More about the plan
- Pricing
- Basic Details
- Building Details
- Interior Details
- Garage Details
- See All Details
Plan details
Basic Details
Building Details
Interior Details
Garage
What's Included in a Plan Set?
Cover sheet with rendering and art floor plans.
General notes and specifications.
Site plan at 1/8″=1′-0″ or 1/4″= 1′-0″.
Foundation plan at 1/4″=1′-0″. (Some plans have foundation options, client to specify at time of order.)
Main floor plan at 1/4″=1′-0″.
Second floor plan at 1/4″=1′-0″, if applicable.
Structural floor / roof information indicated either on the floor plans or separate framing plans for complicated designs.
Electrical floor plans.
Minimum of two cross sections at 1/4″=1′-0″.
Details as required.
All four elevations at 1/4″=1′-0″.
Generic detail sheet.
Plans are engineered by a structural engineer, but not stamped or sealed.
Ground snow load 40 psf. (or composite roof live load 32 psf, dead load 10 psf for total roof design load 42 psf)Floor live load 40 psf.
Balcony live load 60 psf and dead load 10 psf for total design load of 70 psf.
Assumed soil bearing capacity 1560 psf.
Electrical fixtures / switches / smoke alarms by location only on floor plans.
Plumbing fixtures by location only on floor plans.
Windows are called out as generic nominal sizes on floor plans, opening directions indicated on elevations.
Items not included with plans:
Interior cabinet elevations.
Window schedules.
Situations beyond the scope of these drawings and issues which can be handled locally:
Unusual site conditions, High wind speeds. Seismic, shear walls, holddowns, nailing patterns and Local Energy Code compliance.
New to Plan Buying?
Coventry - 22950
Regan Swallow
$945.00
- SKU:
- 126 - Plan 2215 Coventry
- Plan Number:
- 22950
- Pricing Set Title:
- Plan 2215
- Designer Plan Title:
- Plan 2215 Coventry
- Date Added:
- 05/28/2019
- Date Modified:
- 01/31/2024
- Designer:
- homes@reganswallowdesign.com
- Plan Name:
- Coventry
- Structure Type:
- Single Family
- Best Seller (Rank #):
- 10000
- Square Footage: Total Living:
- 2215
- Square Footage: 1st Floor:
- 1149
- Square Footage: 2nd Floor:
- 1066
- Square Footage: Porch:
- 270
- Square Footage: Unfinished Basement:
- 1130
- Square Footage: Carport:
- 484
- Square Footage: Balcony:
- 64
- Floors:
- 2
- FLOORS_filter:
- 2
- Bedrooms:
- 3
- BEDROOMS_filter:
- 3
- Baths Full:
- 2
- FULL BATHROOMS_filter:
- 2
- Baths Half:
- 1
- HALF BATHROOMS_filter:
- 1
- Ridge Height:
- 25'6"
- Overall Exterior Depth:
- 37
- Overall Exterior Width:
- 65.6
- Main Floor Ceiling Height:
- 8'
- Second Floor Ceiling Height:
- 8'
- Available Foundations:
- Daylight/Walk-out Basement
- Default Foundation:
- Daylight/Walk-out Basement
- Available Walls:
- 2x6 Wood Frame
- Default Wall:
- 2x6 Wood Frame
- Ext Wall Material:
- Siding
- Lot Slope:
- Downhill Sloping Lot
- Roof Framing:
- Truss
- Snow Roof Load:
- 38.00
- Roof Pitch:
- 4.5/12
- Primary Style:
- Contemporary
- Master Suite Features:
- Exterior Access
- Master Suite Features:
- Second Floor Master Suite
- Master Suite Features:
- Shower Only
- Interior Features:
- Den, Office, Library, or Study
- Interior Features:
- Formal Living Room or Parlor
- Kitchen Features:
- Breakfast Nook/Dining Area
- Kitchen Features:
- Kitchen Island
- Utility Room Features:
- Close to Kitchen or Garage
- Utility Room Features:
- Main Floor Utility Room
- Utility Room Features:
- Mudroom or Mudhall
- Garage Type:
- Attached
- Garage Orientation:
- Front Entry
- Garage Bays Min:
- 2
- Garage Bays Max:
- 2
- GARAGE BAYS_filter:
- 2
- Garage Features:
- Carport/Port Cochere
- Exterior & Porch Features:
- Balcony
- Exterior & Porch Features:
- Covered Porch
- Collections:
- 3 Bedroom House Plans
- Styles:
- Contemporary House Plans
- Collections:
- 2 Story House Plans
- Collections:
- Sloped Lot House Plans
- Product Rank:
- 5699
- Plan SKU:
- Plan 2215 Coventry
- Max Price:
- 945.00
- Min Price:
- 945.00
- Regions:
- Canadian House Plans/British Columbia Home Plans
More plans by Regan Swallow
Many designers and architects develop a specific style. If you love this plan, you’ll want to look
at these other plans by the same designer or architect.












